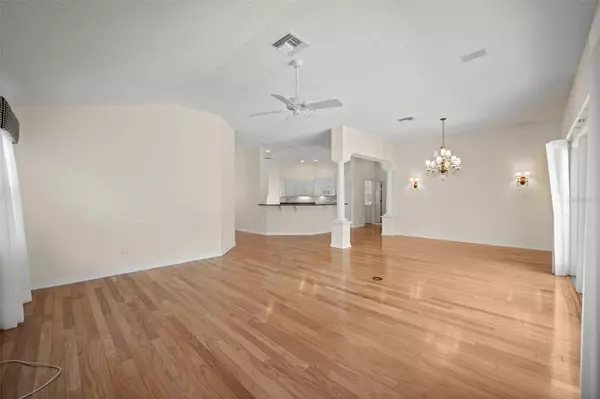$360,000
$385,000
6.5%For more information regarding the value of a property, please contact us for a free consultation.
17447 SE 74TH RAES HALL AVE The Villages, FL 32162
2 Beds
2 Baths
1,918 SqFt
Key Details
Sold Price $360,000
Property Type Single Family Home
Sub Type Single Family Residence
Listing Status Sold
Purchase Type For Sale
Square Footage 1,918 sqft
Price per Sqft $187
Subdivision Villages/Marion Un 62
MLS Listing ID O6159841
Sold Date 01/26/24
Bedrooms 2
Full Baths 2
HOA Fees $164/mo
HOA Y/N Yes
Originating Board Stellar MLS
Year Built 2004
Annual Tax Amount $6,753
Lot Size 6,098 Sqft
Acres 0.14
Lot Dimensions 60x100
Property Description
This beautiful Designer Hibiscus Model Home in the Village of Chatham is ready for you to call it Home! It features a large Kitchen with Gas Range, Garbage Disposal, Granite Countertops with Bar, a separate Breakfast Area, Spacious Master Bedroom with His & Hers Closets, Master Bathroom with Double Vanities and a large, Tiled Shower. Guest Bedroom and Bathroom are separated from Master to give your guests plenty of private space when they come to visit. Living Room is very spacious and features high ceilings and lovely, wood flooring that extends into the Dining Room. Built in speakers in several rooms are pre-wired and ready to help you enjoy your favorite music throughout the house. French Doors open onto a large, covered Patio complete with ceiling fans, and a screen enclosure. A super-handy, roll-out awning is also on hand for additional shade while entertaining or just enjoying the peace and quiet with a cup of coffee and a good book. A full-size 3rd room is on-hand and is ALMOST a 3rd Bedroom (just missing a closet to make it officially a bedroom). It would still make a great Guest Room or Home Office/Study. This lovely home is located conveniently close to Nancy Lopez Golf Courses, Pools, Recreation Centers, Publix, Walgreens, Restaurants, Gas, Medical Facilities and all just a few minutes by Golf Cart! Bedroom Closet Type: Walk-in Closet (Primary Bedroom).
Location
State FL
County Marion
Community Villages/Marion Un 62
Zoning PUD
Interior
Interior Features Ceiling Fans(s), High Ceilings, Stone Counters, Thermostat, Vaulted Ceiling(s), Walk-In Closet(s)
Heating Central, Electric
Cooling Central Air
Flooring Carpet, Wood
Fireplace false
Appliance Dishwasher, Disposal, Dryer, Microwave, Range, Refrigerator, Washer
Laundry Inside, Laundry Room
Exterior
Exterior Feature Awning(s), French Doors, Rain Gutters, Sidewalk
Garage Spaces 2.0
Community Features Deed Restrictions, Gated Community - Guard, Golf Carts OK, Golf, Playground, Pool, Restaurant, Sidewalks, Tennis Courts
Utilities Available BB/HS Internet Available, Cable Connected, Electricity Connected, Sewer Connected, Underground Utilities, Water Connected
Amenities Available Gated, Golf Course, Pickleball Court(s), Playground, Pool, Recreation Facilities, Tennis Court(s)
Roof Type Shingle
Attached Garage true
Garage true
Private Pool No
Building
Story 1
Entry Level One
Foundation Slab
Lot Size Range 0 to less than 1/4
Sewer Public Sewer
Water None
Structure Type Vinyl Siding
New Construction false
Others
Pets Allowed Yes
HOA Fee Include Guard - 24 Hour,Pool
Senior Community Yes
Ownership Fee Simple
Monthly Total Fees $164
Acceptable Financing Cash, Conventional, VA Loan
Membership Fee Required Required
Listing Terms Cash, Conventional, VA Loan
Special Listing Condition None
Read Less
Want to know what your home might be worth? Contact us for a FREE valuation!

Our team is ready to help you sell your home for the highest possible price ASAP

© 2025 My Florida Regional MLS DBA Stellar MLS. All Rights Reserved.
Bought with STELLAR NON-MEMBER OFFICE





