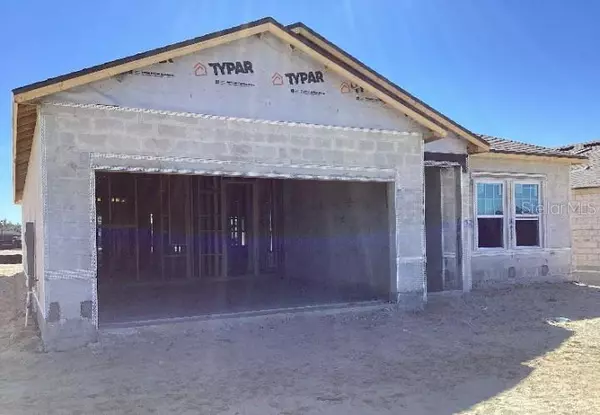$422,990
$422,990
For more information regarding the value of a property, please contact us for a free consultation.
1391 STERLING POINTE DR Deltona, FL 32725
4 Beds
2 Baths
1,903 SqFt
Key Details
Sold Price $422,990
Property Type Single Family Home
Sub Type Single Family Residence
Listing Status Sold
Purchase Type For Sale
Square Footage 1,903 sqft
Price per Sqft $222
Subdivision Hampton Oaks
MLS Listing ID O6154935
Sold Date 01/26/24
Bedrooms 4
Full Baths 2
Construction Status Appraisal,Financing,Inspections
HOA Fees $66/qua
HOA Y/N Yes
Originating Board Stellar MLS
Year Built 2023
Annual Tax Amount $1,169
Lot Size 6,969 Sqft
Acres 0.16
Property Description
Under Construction. Gorgeous brand new homes located in Deltona, just minutes north of Orlando. This is a 4 bedroom/2-bath/2-car garage home. It features an open floorplan with a 8' interior & exterior doors. We have upgraded the patio to a covered lanai for entertaining and staying cool in the summer. Kitchen has traditional-style 42" white cabinets with matte black fixtures. Stainless steel appliances including range, dishwasher, and vented microwave; white quartz countertops; walk-in pantry; and 9' island that is perfect for gatherings; Moen plumbing fixtures. Vinyl plank in all common areas with Shaw carpet in the bedrooms for added comfort. Tiled primary bath features matte black finishes and frameless shower enclosure. This home displays our Rockwell Premium Collection with a coordinating light package.
Location
State FL
County Volusia
Community Hampton Oaks
Zoning PUD
Rooms
Other Rooms Inside Utility
Interior
Interior Features High Ceilings, Open Floorplan, Solid Surface Counters
Heating Electric
Cooling Central Air
Flooring Carpet, Ceramic Tile, Vinyl
Fireplace false
Appliance Dishwasher, Disposal, Electric Water Heater, Microwave, Range
Laundry Inside, Laundry Room
Exterior
Exterior Feature French Doors, Irrigation System, Rain Gutters, Sidewalk, Sprinkler Metered
Parking Features Driveway, Garage Door Opener
Garage Spaces 2.0
Community Features Irrigation-Reclaimed Water, Sidewalks
Utilities Available Cable Available, Electricity Connected, Fiber Optics, Fire Hydrant, Public, Sewer Connected, Sprinkler Recycled, Street Lights, Underground Utilities, Water Connected
Amenities Available Playground
Roof Type Shingle
Porch Covered
Attached Garage true
Garage true
Private Pool No
Building
Lot Description City Limits, Landscaped, Sidewalk, Paved
Entry Level One
Foundation Slab
Lot Size Range 0 to less than 1/4
Builder Name Ashton Woods
Sewer Public Sewer
Water Public
Architectural Style Traditional
Structure Type Block,HardiPlank Type,Stucco
New Construction true
Construction Status Appraisal,Financing,Inspections
Schools
Elementary Schools Spirit Elem
Middle Schools Deltona Middle
High Schools Deltona High
Others
Pets Allowed Cats OK, Dogs OK
Senior Community No
Ownership Fee Simple
Monthly Total Fees $66
Acceptable Financing Cash, Conventional, FHA, VA Loan
Membership Fee Required Required
Listing Terms Cash, Conventional, FHA, VA Loan
Special Listing Condition None
Read Less
Want to know what your home might be worth? Contact us for a FREE valuation!

Our team is ready to help you sell your home for the highest possible price ASAP

© 2025 My Florida Regional MLS DBA Stellar MLS. All Rights Reserved.
Bought with LPT REALTY





