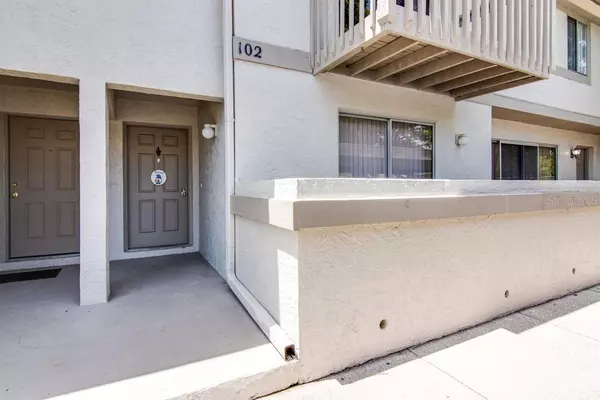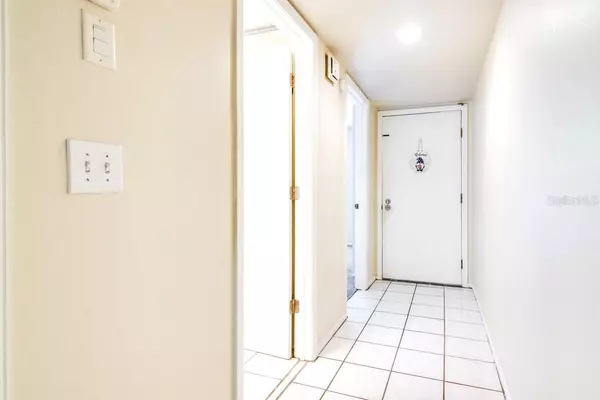$185,000
$215,000
14.0%For more information regarding the value of a property, please contact us for a free consultation.
102 BOUGH AVE #102 Clearwater, FL 33760
2 Beds
2 Baths
1,118 SqFt
Key Details
Sold Price $185,000
Property Type Townhouse
Sub Type Townhouse
Listing Status Sold
Purchase Type For Sale
Square Footage 1,118 sqft
Price per Sqft $165
Subdivision Eastwood Shores 5
MLS Listing ID U8197799
Sold Date 01/30/24
Bedrooms 2
Full Baths 2
Construction Status Inspections
HOA Fees $424/mo
HOA Y/N Yes
Originating Board Stellar MLS
Year Built 1982
Annual Tax Amount $2,419
Lot Size 8.590 Acres
Acres 8.59
Property Description
Wonderful location in a private community. This townhome needs some refreshing but has amazing potential to be the home of your dreams. Located near the bay with easy access to anywhere in the county, interstates and Tampa. This spacious townhome features two large bedrooms and two full bathrooms. Each bedroom has a huge walk-in closet and a balcony/deck. The downstairs bathroom has a walk-in shower with a private door to the bedroom. The bedroom upstairs is very large, and the bathroom boasts a tub. Also, upstairs is a lovely loft area that could be extended/enclosed or used as an office. The kitchen features a large pantry and is ready for your personal touch to give you the kitchen you've always wanted. Brand-new stainless-steel appliances, dishwasher, range, refrigerator. The living room/dining room combo allows you to situate your home as you feel fit. Glass sliders look out to a screened in patio. Off the patio is a storage shed with washer and dryer hookups. No rear neighbors add to your privacy. Roof is scheduled to be replaced this year and is covered by the HOA. With so many items included in the HOA fee, this could be the budget friendly home you've been searching for. Across the street from the pool and mailboxes. Private dock to the bay.
Location
State FL
County Pinellas
Community Eastwood Shores 5
Rooms
Other Rooms Loft
Interior
Interior Features Cathedral Ceiling(s), Ceiling Fans(s), High Ceilings, Kitchen/Family Room Combo
Heating Central
Cooling Central Air
Flooring Carpet
Fireplace false
Appliance Dishwasher, Range
Laundry Electric Dryer Hookup, Washer Hookup
Exterior
Exterior Feature Balcony, Irrigation System, Storage, Tennis Court(s)
Parking Features Covered, Ground Level, Guest, Reserved
Pool In Ground
Community Features Community Mailbox, Fishing, Pool
Utilities Available BB/HS Internet Available, Cable Available, Electricity Connected, Sewer Connected, Water Connected
Amenities Available Dock, Pool, Tennis Court(s)
Roof Type Shingle
Garage false
Private Pool No
Building
Story 2
Entry Level Two
Foundation Slab
Lot Size Range 5 to less than 10
Sewer Public Sewer
Water Public
Structure Type Stucco,Wood Frame
New Construction false
Construction Status Inspections
Schools
Elementary Schools Belcher Elementary-Pn
Middle Schools Oak Grove Middle-Pn
High Schools Pinellas Park High-Pn
Others
Pets Allowed Size Limit, Yes
HOA Fee Include Cable TV,Common Area Taxes,Pool,Escrow Reserves Fund,Insurance,Internet,Maintenance Structure,Maintenance Grounds,Maintenance,Management,Pool,Sewer,Trash,Water
Senior Community No
Pet Size Small (16-35 Lbs.)
Ownership Condominium
Monthly Total Fees $439
Acceptable Financing Cash, Conventional, VA Loan
Membership Fee Required Required
Listing Terms Cash, Conventional, VA Loan
Num of Pet 2
Special Listing Condition None
Read Less
Want to know what your home might be worth? Contact us for a FREE valuation!

Our team is ready to help you sell your home for the highest possible price ASAP

© 2025 My Florida Regional MLS DBA Stellar MLS. All Rights Reserved.
Bought with DALTON WADE INC





