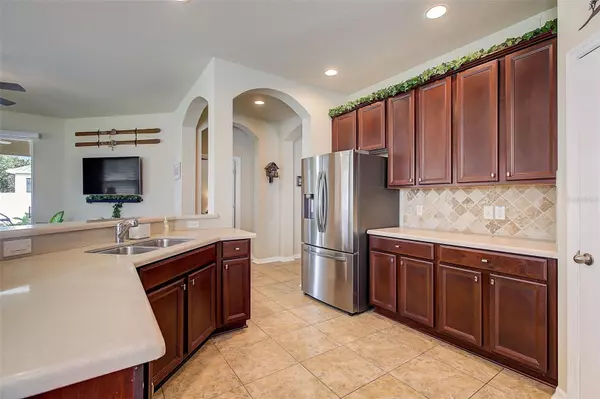$389,980
$379,900
2.7%For more information regarding the value of a property, please contact us for a free consultation.
1527 RHODESWELL LN Dover, FL 33527
3 Beds
2 Baths
1,902 SqFt
Key Details
Sold Price $389,980
Property Type Single Family Home
Sub Type Single Family Residence
Listing Status Sold
Purchase Type For Sale
Square Footage 1,902 sqft
Price per Sqft $205
Subdivision Ridge Crest Sub Unit 3
MLS Listing ID T3463194
Sold Date 02/12/24
Bedrooms 3
Full Baths 2
Construction Status Appraisal,Financing,Inspections
HOA Fees $40/qua
HOA Y/N Yes
Originating Board Stellar MLS
Year Built 2010
Annual Tax Amount $6,083
Lot Size 7,840 Sqft
Acres 0.18
Lot Dimensions 65 x 120
Property Description
REDUCED BY $20000! THIS HOME IS PRE-INSPECTED so there should be no surprises for the buyers.
Check out the 3D virtual tour right now.
Welcome to your dream home nestled in a serene neighborhood adorned with picturesque tree-lined streets. This charming residence offers a perfect blend of comfort, style, and functionality. Step into the heart of the home that is just beyond the formal dining room and you'll find your generously sized great room that combines the living, family dining, kitchen and entertaining areas into one open and inviting space. Natural light pours in through large windows, creating a warm and welcoming ambiance. The well-equipped kitchen is a chef's delight, featuring modern appliances, stone counters, and a pantry with plenty of storage to bring your culinary aspirations to life.
Finish your day in a private retreat, the Owner's Suite, boasting luxurious amenities for ultimate relaxation. Equipped with two elegant sinks, a soothing soaking tub, and a separate shower, and a private water closet. This ensuite bathroom ensures a spa-like experience. The two guest bedrooms are split away from the Owner's suite. They give an equal amount of space to each guest or family member. The hallway and guest bath between them provides extra privacy for all.
Step outside to a nice covered patio and discover a tranquil backyard, perfect for hosting gatherings, gardening, or simply unwinding after a long day.
Situated in a sought-after neighborhood with tree-lined streets, you'll enjoy a sense of peace and tranquility while being conveniently close to schools, parks, shopping centers, and various amenities. Access to the great shopping in Brandon, Valrico and Tampa is just a quick drive. Call today and schedule your private tour. There is easy access to major thoroughfares; commuting to work or exploring nearby attractions becomes a breeze.
Don't miss the opportunity to make this remarkable property your own. Schedule a viewing today! (Room sizes are approximate.)
Location
State FL
County Hillsborough
Community Ridge Crest Sub Unit 3
Zoning PD
Interior
Interior Features Ceiling Fans(s), Chair Rail, High Ceilings, Stone Counters, Thermostat, Walk-In Closet(s)
Heating Central, Electric, Heat Pump
Cooling Central Air
Flooring Carpet, Ceramic Tile
Furnishings Unfurnished
Fireplace false
Appliance Dishwasher, Disposal, Dryer, Electric Water Heater, Microwave, Range, Range Hood, Refrigerator, Washer
Laundry Laundry Room
Exterior
Exterior Feature Irrigation System, Private Mailbox, Sidewalk, Sliding Doors
Garage Spaces 2.0
Community Features Deed Restrictions, Playground, Sidewalks
Utilities Available BB/HS Internet Available, Cable Connected, Electricity Connected
Roof Type Shingle
Attached Garage true
Garage true
Private Pool No
Building
Lot Description Landscaped, Sidewalk, Paved
Entry Level One
Foundation Slab
Lot Size Range 0 to less than 1/4
Sewer Public Sewer
Water Public
Structure Type Block,Stucco
New Construction false
Construction Status Appraisal,Financing,Inspections
Others
Pets Allowed Number Limit, Yes
HOA Fee Include Escrow Reserves Fund,Maintenance Grounds
Senior Community No
Ownership Fee Simple
Monthly Total Fees $40
Acceptable Financing Cash, Conventional, FHA, VA Loan
Membership Fee Required Required
Listing Terms Cash, Conventional, FHA, VA Loan
Num of Pet 2
Special Listing Condition None
Read Less
Want to know what your home might be worth? Contact us for a FREE valuation!

Our team is ready to help you sell your home for the highest possible price ASAP

© 2025 My Florida Regional MLS DBA Stellar MLS. All Rights Reserved.
Bought with KELLER WILLIAMS SUBURBAN TAMPA





