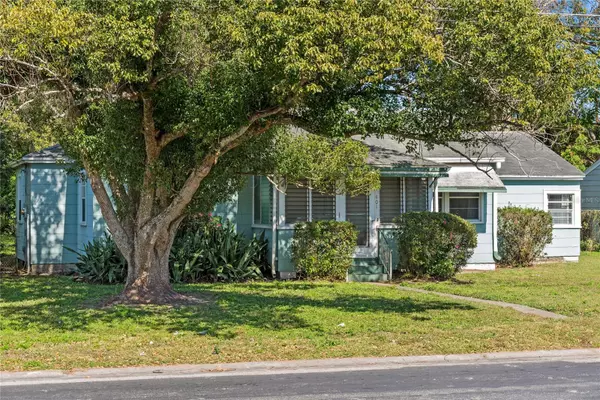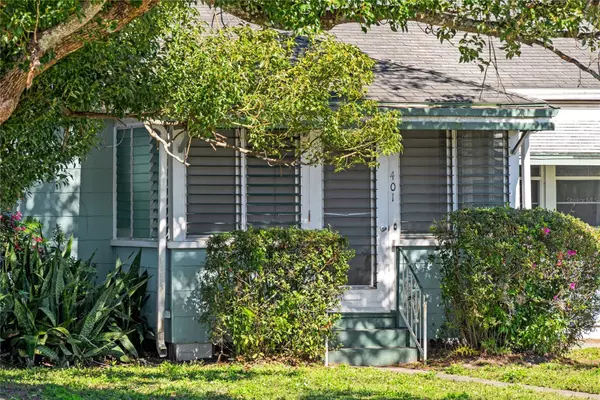$276,000
$299,000
7.7%For more information regarding the value of a property, please contact us for a free consultation.
401 E JERSEY ST Orlando, FL 32806
3 Beds
2 Baths
1,344 SqFt
Key Details
Sold Price $276,000
Property Type Single Family Home
Sub Type Single Family Residence
Listing Status Sold
Purchase Type For Sale
Square Footage 1,344 sqft
Price per Sqft $205
Subdivision Delaney Highlands
MLS Listing ID O6175672
Sold Date 02/29/24
Bedrooms 3
Full Baths 1
Half Baths 1
Construction Status No Contingency
HOA Y/N No
Originating Board Stellar MLS
Year Built 1947
Annual Tax Amount $854
Lot Size 8,712 Sqft
Acres 0.2
Lot Dimensions 66.7x130.75
Property Description
*Multiple offers. Offers due Sunday Feb 4th 5PM.**This is a great property for investors and cash buyers! This home has been well-maintained by the same owner since 1956 and has so much potential. It's located on a 66.7 x 130.75 lot in the highly-desirable SODO/Wadeview Park neighborhood! The floor plan is great with a large, open living room and dining room with beautiful hardwood floors under the carpet. All three bedrooms have spacious walk-in closets. One of the bedrooms has an en suite half bathroom and there is plenty of room to expand it to a full bathroom with a shower. Walk to Publix, Target, and Wadeview Park with its playground, pool, and workout equipment. Zoned for highly sought-after Blankner K-8 and Boone High School. Convenient location with close proximity to Downtown Orlando, SODO, the Dr. Phillips Performing Arts Center, Orlando Health, Delaney Park, Thornton Park, and more.
Location
State FL
County Orange
Community Delaney Highlands
Zoning R-1/T
Interior
Interior Features Eat-in Kitchen, Primary Bedroom Main Floor, Walk-In Closet(s)
Heating Oil, Wall Furnance
Cooling Wall/Window Unit(s)
Flooring Carpet, Linoleum, Wood
Fireplace false
Appliance Dryer, Electric Water Heater, Range, Refrigerator, Washer
Laundry Laundry Room
Exterior
Exterior Feature Other
Community Features Fitness Center, Park, Playground, Pool
Utilities Available Electricity Available, Electricity Connected, Water Available, Water Connected
Roof Type Shingle
Garage false
Private Pool No
Building
Entry Level One
Foundation Crawlspace
Lot Size Range 0 to less than 1/4
Sewer Septic Tank
Water Public
Structure Type Asbestos
New Construction false
Construction Status No Contingency
Schools
Elementary Schools Blankner Elem
Middle Schools Blankner School (K-8)
High Schools Boone High
Others
Senior Community No
Ownership Fee Simple
Acceptable Financing Cash
Listing Terms Cash
Special Listing Condition None
Read Less
Want to know what your home might be worth? Contact us for a FREE valuation!

Our team is ready to help you sell your home for the highest possible price ASAP

© 2025 My Florida Regional MLS DBA Stellar MLS. All Rights Reserved.
Bought with WEMERT GROUP REALTY LLC





