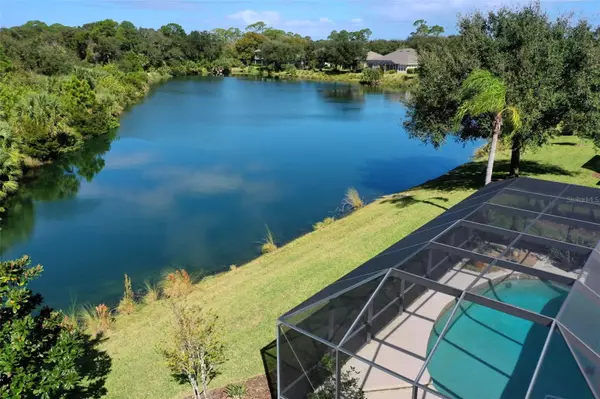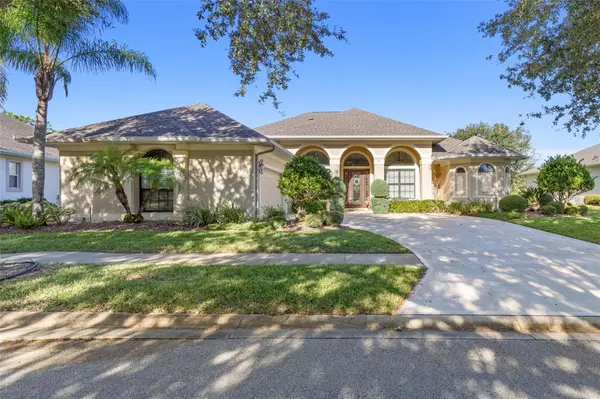$664,500
$674,000
1.4%For more information regarding the value of a property, please contact us for a free consultation.
61 RIVER TRAIL DR Palm Coast, FL 32137
3 Beds
2 Baths
2,392 SqFt
Key Details
Sold Price $664,500
Property Type Single Family Home
Sub Type Single Family Residence
Listing Status Sold
Purchase Type For Sale
Square Footage 2,392 sqft
Price per Sqft $277
Subdivision Grand Haven
MLS Listing ID FC295706
Sold Date 03/01/24
Bedrooms 3
Full Baths 2
HOA Fees $12/ann
HOA Y/N Yes
Originating Board Stellar MLS
Year Built 2004
Annual Tax Amount $6,768
Lot Size 0.290 Acres
Acres 0.29
Property Description
Welcome to your dream lakefront retreat at 61 River Trail Dr in the highly coveted Grand Haven community. This luxurious 3-bedroom, 2-bathroom home is a rare gem, offering unparalleled views of the lake & no homes across the way for complete privacy. Situated on a picturesque, oversized lot, this property boasts charming water views from nearly every room in the house. Enjoy serene sunsets from your screened in lanai while taking a dip in your relaxing heated pool. Step into a bright and spacious living area featuring high ceilings, large windows, and an open floor plan. The kitchen is delightful, featuring granite countertops, custom cabinetry, and a convenient breakfast bar. Cooking and entertaining are a breeze in this well-appointed space. The master suite is a sanctuary of tranquility with water views, a spacious walk-in closet, and an en-suite bathroom with a soaking tub, large separate shower & a double sink vanity. It's the perfect retreat after a long day of fun in the sun. The property includes an oversized 2-car garage, providing ample storage space for your vehicles and outdoor equipment. Palm Coast offers an exceptional quality of life with easy access to beaches, parks, golf courses, and vibrant dining and shopping options. This home is nestled in a quiet, friendly neighborhood with easy access to major highways. Enjoy the Grand Haven lifestyle including TWO heated Pools, Spa, Fitness Cener, Bocce Ball, Pickle Ball, Tennis, Croquet, walking trails, playground, dog park, & the cafe. Feel free to join the neighborhood Jack Nicklaus golf club for a separate membership fee. Don't forget to check out the virtual tour with drone footage for a great view of where this home sits in the community. (New Roof 2023)
Location
State FL
County Flagler
Community Grand Haven
Zoning MPD
Rooms
Other Rooms Den/Library/Office
Interior
Interior Features Ceiling Fans(s), Crown Molding, Eat-in Kitchen, High Ceilings, Kitchen/Family Room Combo, Primary Bedroom Main Floor, Open Floorplan, Solid Surface Counters, Solid Wood Cabinets, Split Bedroom, Vaulted Ceiling(s), Walk-In Closet(s)
Heating Heat Pump
Cooling Central Air
Flooring Carpet, Tile
Furnishings Unfurnished
Fireplace false
Appliance Dishwasher, Disposal, Dryer, Microwave, Range, Refrigerator, Tankless Water Heater, Washer
Exterior
Exterior Feature Rain Gutters
Garage Spaces 2.0
Pool Heated, In Ground, Salt Water, Screen Enclosure
Community Features Clubhouse, Deed Restrictions, Dog Park, Fitness Center, Gated Community - Guard, Golf, Park, Playground, Pool, Restaurant, Sidewalks, Special Community Restrictions, Tennis Courts
Utilities Available Cable Connected, Electricity Connected, Public, Sewer Connected, Underground Utilities, Water Connected
Amenities Available Clubhouse, Fitness Center, Gated, Pickleball Court(s), Playground, Pool, Spa/Hot Tub, Tennis Court(s), Trail(s)
View Y/N 1
View Water
Roof Type Shingle
Attached Garage true
Garage true
Private Pool Yes
Building
Lot Description Irregular Lot, Landscaped, Near Golf Course, Sidewalk, Street Dead-End, Paved
Entry Level One
Foundation Slab
Lot Size Range 1/4 to less than 1/2
Builder Name Brattlof
Sewer Public Sewer
Water Public
Structure Type Block
New Construction false
Others
Pets Allowed Yes
HOA Fee Include Guard - 24 Hour,Pool,Maintenance Grounds,Recreational Facilities
Senior Community No
Ownership Fee Simple
Monthly Total Fees $12
Acceptable Financing Cash, Conventional
Membership Fee Required Required
Listing Terms Cash, Conventional
Special Listing Condition None
Read Less
Want to know what your home might be worth? Contact us for a FREE valuation!

Our team is ready to help you sell your home for the highest possible price ASAP

© 2025 My Florida Regional MLS DBA Stellar MLS. All Rights Reserved.
Bought with OCEAN CITY REALTY LLC





