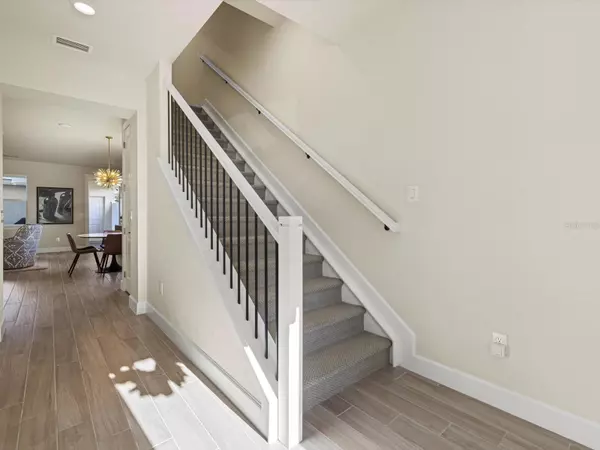$515,000
$499,900
3.0%For more information regarding the value of a property, please contact us for a free consultation.
11932 PEBBLE DR Bradenton, FL 34211
3 Beds
3 Baths
2,320 SqFt
Key Details
Sold Price $515,000
Property Type Townhouse
Sub Type Townhouse
Listing Status Sold
Purchase Type For Sale
Square Footage 2,320 sqft
Price per Sqft $221
Subdivision Mallory Park Ph Ii Subph C & D
MLS Listing ID A4599954
Sold Date 03/26/24
Bedrooms 3
Full Baths 2
Half Baths 1
Construction Status Inspections
HOA Fees $321/mo
HOA Y/N Yes
Originating Board Stellar MLS
Year Built 2021
Annual Tax Amount $5,975
Lot Size 3,484 Sqft
Acres 0.08
Property Description
Welcome to this luxurious three-story townhouse nestled in the prestigious Mallory Park community in Lakewood Ranch, Florida. As you step inside this beautifully designed home, you're greeted by an ambiance of sophistication and elegance. This home boasts a charming exterior façade with impeccable landscaping, including lush greenery and colorful plants. Upon entering the foyer, you're welcomed into a spacious living area featuring high ceilings and large windows, allowing abundant natural light to flood the space. The open-concept layout seamlessly connects the living room to the dining area and kitchen, creating an ideal space for gatherings and entertaining guests. The gourmet kitchen is a chef's dream, equipped with top-of-the-line stainless steel appliances, custom cabinetry, granite countertops, and a center island with bar seating. Adjacent to the kitchen, a cozy breakfast nook overlooks the courtyard, providing the perfect spot for enjoying your morning coffee.
Ascending to the second floor, you'll find the luxurious master suite, a tranquil retreat designed for relaxation. The master bedroom features plush carpeting, a spacious walk-in closet, and large windows offering picturesque views of the surrounding landscape. The ensuite bathroom boasts a spa-like atmosphere with dual vanities, a soaking tub, and a separate walk-in shower. Two additional bedrooms on this floor provide comfortable accommodations for family members or guests, each with ample closet space and easy access to a shared full bathroom. Additionally, a convenient laundry room is located on this floor, equipped with a washer, dryer, and built-in storage cabinets for added convenience. Head up to the third floor, you'll discover a versatile space that can be utilized as a home office, media room, or recreation area, depending on your lifestyle needs. This expansive area features hardwood flooring, vaulted ceilings, and large windows, creating a bright and inspiring atmosphere for work or relaxation. The courtyard, a serene retreat, provides a private oasis for relaxation and entertainment. Across the courtyard, a detached garage offers convenient parking and additional storage space. Located across the street from the amenity center, residents of this townhouse enjoy access to a wealth of recreational facilities, including a clubhouse, fitness center, swimming pool, pickle ball courts, a basketball court, walking trails and a playground. Whether you're looking to stay active or unwind in the sun, Mallory Park offers something for everyone. In summary, this luxurious three-story townhouse in Mallory Park offers the perfect blend of comfort, style, and convenience, providing an unparalleled living experience in the heart of Lakewood Ranch, Florida.
Location
State FL
County Manatee
Community Mallory Park Ph Ii Subph C & D
Zoning RES
Rooms
Other Rooms Bonus Room, Den/Library/Office, Great Room, Inside Utility, Media Room
Interior
Interior Features Built-in Features, Eat-in Kitchen, In Wall Pest System, Kitchen/Family Room Combo, Living Room/Dining Room Combo, Open Floorplan, Pest Guard System, Solid Surface Counters, Split Bedroom, Stone Counters, Thermostat
Heating Central, Electric, Natural Gas
Cooling Central Air
Flooring Carpet, Ceramic Tile
Fireplace false
Appliance Dishwasher, Disposal, Dryer, Gas Water Heater, Microwave, Range, Refrigerator, Tankless Water Heater, Washer
Laundry Laundry Room
Exterior
Exterior Feature Courtyard, Hurricane Shutters, Irrigation System, Lighting, Rain Gutters
Garage Spaces 2.0
Fence Vinyl
Community Features Clubhouse, Community Mailbox, Deed Restrictions, Fitness Center, Gated Community - No Guard, Golf Carts OK, Handicap Modified, Irrigation-Reclaimed Water, Playground, Pool, Sidewalks, Wheelchair Access
Utilities Available Cable Connected, Electricity Connected, Natural Gas Connected, Public, Sewer Connected, Street Lights, Underground Utilities, Water Connected
Amenities Available Basketball Court, Clubhouse, Fence Restrictions, Fitness Center, Gated, Handicap Modified, Lobby Key Required, Maintenance, Pickleball Court(s), Playground, Pool, Recreation Facilities, Spa/Hot Tub, Vehicle Restrictions, Wheelchair Access
Roof Type Tile
Attached Garage false
Garage true
Private Pool No
Building
Story 3
Entry Level Three Or More
Foundation Slab
Lot Size Range 0 to less than 1/4
Sewer Public Sewer
Water Public
Structure Type Block,Stucco
New Construction false
Construction Status Inspections
Schools
Elementary Schools Gullett Elementary
Middle Schools Dr Mona Jain Middle
High Schools Lakewood Ranch High
Others
Pets Allowed Yes
HOA Fee Include Pool,Maintenance Grounds,Recreational Facilities
Senior Community No
Pet Size Extra Large (101+ Lbs.)
Ownership Fee Simple
Monthly Total Fees $321
Acceptable Financing Cash, Conventional, VA Loan
Membership Fee Required Required
Listing Terms Cash, Conventional, VA Loan
Num of Pet 3
Special Listing Condition None
Read Less
Want to know what your home might be worth? Contact us for a FREE valuation!

Our team is ready to help you sell your home for the highest possible price ASAP

© 2025 My Florida Regional MLS DBA Stellar MLS. All Rights Reserved.
Bought with CARPENTER REALTY GROUP





