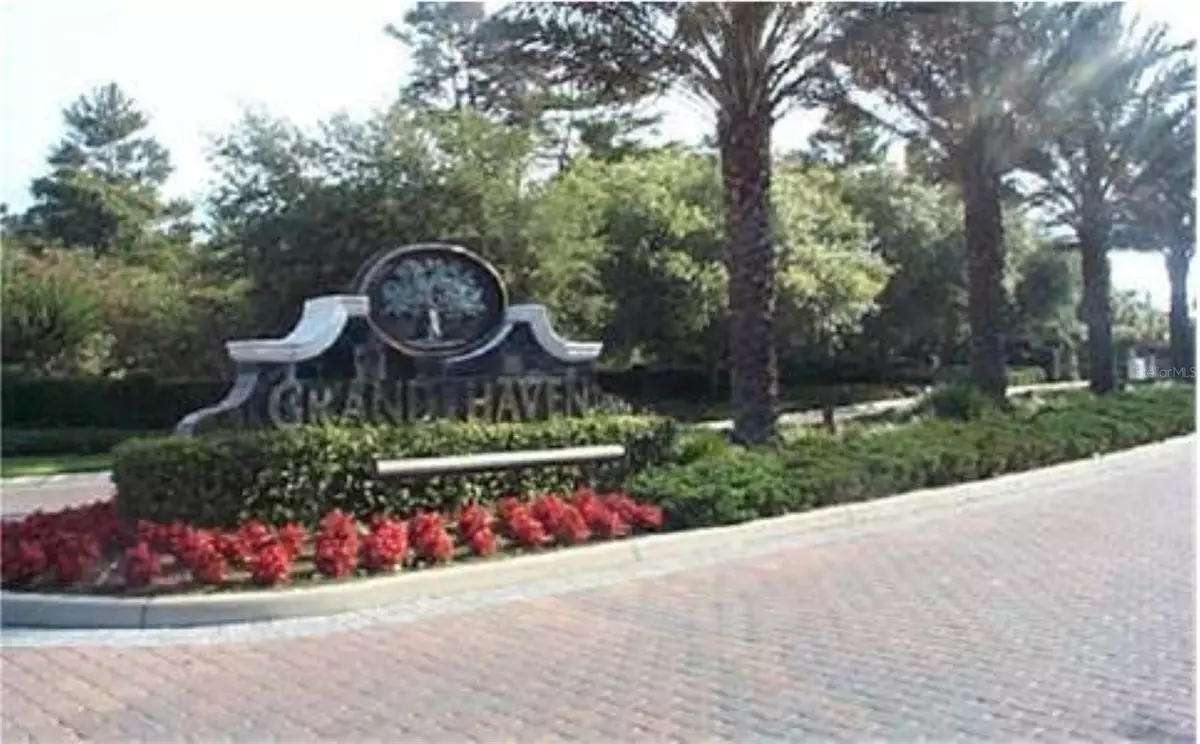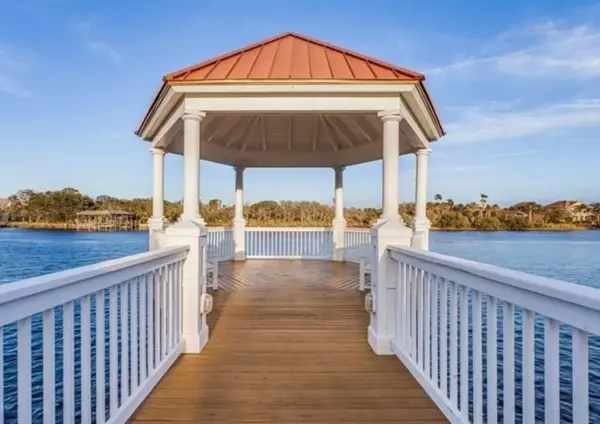$690,000
$699,500
1.4%For more information regarding the value of a property, please contact us for a free consultation.
65 RIVER TRAIL DR Palm Coast, FL 32137
3 Beds
2 Baths
2,419 SqFt
Key Details
Sold Price $690,000
Property Type Single Family Home
Sub Type Single Family Residence
Listing Status Sold
Purchase Type For Sale
Square Footage 2,419 sqft
Price per Sqft $285
Subdivision Grand Haven
MLS Listing ID FC297508
Sold Date 04/02/24
Bedrooms 3
Full Baths 2
Construction Status Financing,Inspections
HOA Y/N No
Originating Board Stellar MLS
Year Built 2005
Annual Tax Amount $6,140
Lot Size 0.280 Acres
Acres 0.28
Property Description
Spectacular views across wide lake with preserve on other side. Custom lake front Brattloff 3/2 home with lots of upgrades. Crown molding, plantation shutters in all rooms, TILE throughout (no carpet), French doors open to lanai and pool area. Kitchen has granite countertops, SS appliances--even an induction stovetop. Great room has wall of shelves, TV mount and fireplace. Over-sized side-entry garage with storage room, pedestrian door and Florida basement. Roof with thermal barrier insulation, hot water heater, HVAC system were all replaced four years ago. Pool was installed in 2019. Room Feature: Linen Closet In Bath (Primary Bedroom).
Location
State FL
County Flagler
Community Grand Haven
Zoning MPD
Rooms
Other Rooms Den/Library/Office, Formal Dining Room Separate, Great Room, Inside Utility, Storage Rooms
Interior
Interior Features Built-in Features, Ceiling Fans(s), Coffered Ceiling(s), Crown Molding, Eat-in Kitchen, High Ceilings, Open Floorplan, Primary Bedroom Main Floor, Solid Surface Counters, Solid Wood Cabinets, Split Bedroom, Stone Counters, Thermostat, Walk-In Closet(s), Window Treatments
Heating Central, Electric, Heat Pump, Propane, Solar, Zoned
Cooling Central Air, Zoned
Flooring Ceramic Tile, Tile
Fireplace true
Appliance Built-In Oven, Cooktop, Dishwasher, Disposal, Electric Water Heater, Exhaust Fan, Microwave, Range Hood, Refrigerator, Solar Hot Water
Laundry Inside, Laundry Room
Exterior
Exterior Feature French Doors, Hurricane Shutters, Irrigation System, Lighting, Rain Gutters, Shade Shutter(s), Sidewalk
Parking Features Garage Faces Side, Guest, Oversized, Parking Pad
Garage Spaces 2.0
Pool Auto Cleaner, Deck, Gunite, Heated, In Ground, Screen Enclosure, Solar Heat
Community Features Association Recreation - Owned, Clubhouse, Deed Restrictions, Dog Park, Fitness Center, Gated Community - Guard, Golf, Handicap Modified, Irrigation-Reclaimed Water, Playground, Pool, Restaurant, Sidewalks, Tennis Courts, Wheelchair Access
Utilities Available Cable Connected, Electricity Connected, Fire Hydrant, Propane, Sewer Connected, Solar, Street Lights, Underground Utilities, Water Connected
Amenities Available Basketball Court, Cable TV, Clubhouse, Fence Restrictions, Fitness Center, Gated, Golf Course, Pickleball Court(s), Playground, Pool, Recreation Facilities, Sauna, Security, Spa/Hot Tub, Tennis Court(s), Trail(s), Vehicle Restrictions, Wheelchair Access
Waterfront Description Lake
View Y/N 1
Water Access 1
Water Access Desc Lake
View Trees/Woods, Water
Roof Type Shingle
Porch Covered, Deck, Enclosed, Front Porch, Porch, Rear Porch, Screened
Attached Garage true
Garage true
Private Pool Yes
Building
Lot Description Cleared, Landscaped, Level, Sidewalk, Paved
Story 1
Entry Level One
Foundation Slab
Lot Size Range 1/4 to less than 1/2
Builder Name Brattlof Homes
Sewer Public Sewer
Water Public, Well
Architectural Style Custom
Structure Type Block,Concrete,Stucco
New Construction false
Construction Status Financing,Inspections
Others
Pets Allowed Cats OK, Dogs OK
HOA Fee Include Guard - 24 Hour,Pool,Maintenance Grounds,Maintenance,Security
Senior Community No
Ownership Fee Simple
Monthly Total Fees $13
Acceptable Financing Cash, Conventional
Membership Fee Required None
Listing Terms Cash, Conventional
Special Listing Condition None
Read Less
Want to know what your home might be worth? Contact us for a FREE valuation!

Our team is ready to help you sell your home for the highest possible price ASAP

© 2025 My Florida Regional MLS DBA Stellar MLS. All Rights Reserved.
Bought with COLDWELL BANKER PREMIER PROPERTIES





