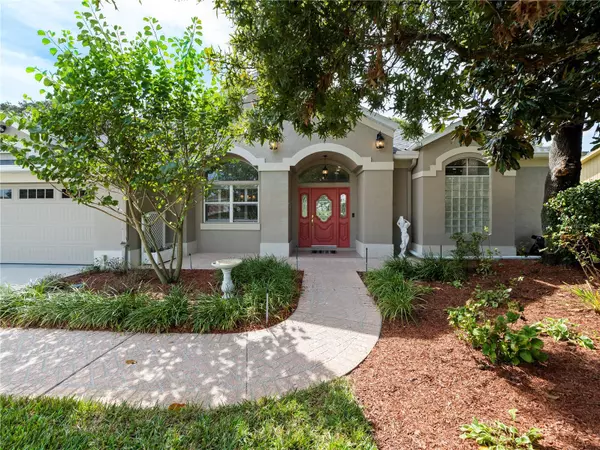$544,250
$544,250
For more information regarding the value of a property, please contact us for a free consultation.
14058 NEWCASTLE AVE Spring Hill, FL 34609
3 Beds
2 Baths
2,808 SqFt
Key Details
Sold Price $544,250
Property Type Single Family Home
Sub Type Single Family Residence
Listing Status Sold
Purchase Type For Sale
Square Footage 2,808 sqft
Price per Sqft $193
Subdivision Pristine Place Ph 1
MLS Listing ID W7859209
Sold Date 04/11/24
Bedrooms 3
Full Baths 2
Construction Status Appraisal,Inspections,Other Contract Contingencies
HOA Fees $65/qua
HOA Y/N Yes
Originating Board Stellar MLS
Year Built 1995
Annual Tax Amount $2,229
Lot Size 0.330 Acres
Acres 0.33
Property Description
Are you in the market for a new home? Look no further than this stunning 3 bedrooms, 2 baths and 3 car garage executive pool home. With its massive storage space and breathtaking views of nature, this property is truly a dream come true.
One of the standout features of this home is the master suite with a sitting area. Imagine waking up every morning to a peaceful and serene view of nature right from your own bedroom. The sitting area provides the perfect space to relax and unwind after a long day, creating an oasis within your own home.
The gourmet kitchen is another highlight of this property. With its spacious layout and top-of-the-line appliances, cooking will become an enjoyable experience. The island provides ample counter space for meal preparation, while the open concept design allows for easy interaction with family and friends in the adjoining family room.
In addition to the family room, this home also boasts a separate living room and dining room. These spaces are perfect for entertaining guests or hosting formal dinners. The versatility of these rooms allows you to create different atmospheres depending on your needs.
If outdoor living is important to you, then look no further than the lanai and pool area. This expansive outdoor space provides plenty of room for lounging by the
Pool or hosting summer barbecues with friends and family. The privacy provided by overlooking nature adds an extra layer of tranquility to your outdoor oasis.
Finally, let's not forget about the 3cargarage that comes complete with a workshop and additional storage space. Whether you're a car enthusiast or simply need extra room for storage, this garage has it all.
In conclusion, this 3 bedroom, 2 baths, 3 car garage executive pool home offers everything you could possibly want in a new property. From its stunning views of nature to its spacious interior layout and extensive storage options, this home truly has it all. Don't miss out on the opportunity to make this dream home yours.
Location
State FL
County Hernando
Community Pristine Place Ph 1
Zoning PDP
Rooms
Other Rooms Breakfast Room Separate, Family Room, Formal Dining Room Separate, Formal Living Room Separate, Inside Utility
Interior
Interior Features Built-in Features, Ceiling Fans(s), Eat-in Kitchen, High Ceilings, In Wall Pest System, Kitchen/Family Room Combo, L Dining, Primary Bedroom Main Floor, Solid Surface Counters, Solid Wood Cabinets, Split Bedroom, Stone Counters, Thermostat, Tray Ceiling(s), Walk-In Closet(s), Window Treatments
Heating Central, Electric, Heat Pump
Cooling Central Air
Flooring Ceramic Tile, Laminate, Parquet
Fireplaces Type Family Room, Gas
Furnishings Unfurnished
Fireplace true
Appliance Convection Oven, Cooktop, Dishwasher, Disposal, Dryer, Electric Water Heater, Exhaust Fan, Ice Maker, Microwave, Range, Refrigerator, Washer
Laundry Inside, Laundry Room
Exterior
Exterior Feature Irrigation System, Lighting, Outdoor Kitchen, Private Mailbox, Rain Gutters, Sidewalk, Sliding Doors
Garage Spaces 3.0
Pool Auto Cleaner, Gunite, In Ground, Lighting, Screen Enclosure, Self Cleaning
Utilities Available BB/HS Internet Available, Cable Connected, Electricity Connected, Fire Hydrant, Phone Available, Propane, Sewer Connected, Underground Utilities, Water Connected
View Trees/Woods
Roof Type Shingle
Porch Front Porch, Porch, Rear Porch, Screened
Attached Garage true
Garage true
Private Pool Yes
Building
Lot Description Landscaped, Sidewalk, Paved, Private
Entry Level One
Foundation Slab
Lot Size Range 1/4 to less than 1/2
Sewer Public Sewer
Water None
Architectural Style Traditional
Structure Type Block,Stucco
New Construction false
Construction Status Appraisal,Inspections,Other Contract Contingencies
Schools
Elementary Schools Pine Grove Elementary School
Middle Schools Powell Middle
High Schools Central High School
Others
Pets Allowed Breed Restrictions, Dogs OK, Number Limit, Yes
Senior Community No
Ownership Fee Simple
Monthly Total Fees $65
Acceptable Financing Cash, Conventional, FHA, VA Loan
Membership Fee Required Required
Listing Terms Cash, Conventional, FHA, VA Loan
Num of Pet 3
Special Listing Condition None
Read Less
Want to know what your home might be worth? Contact us for a FREE valuation!

Our team is ready to help you sell your home for the highest possible price ASAP

© 2025 My Florida Regional MLS DBA Stellar MLS. All Rights Reserved.
Bought with STELLAR NON-MEMBER OFFICE





