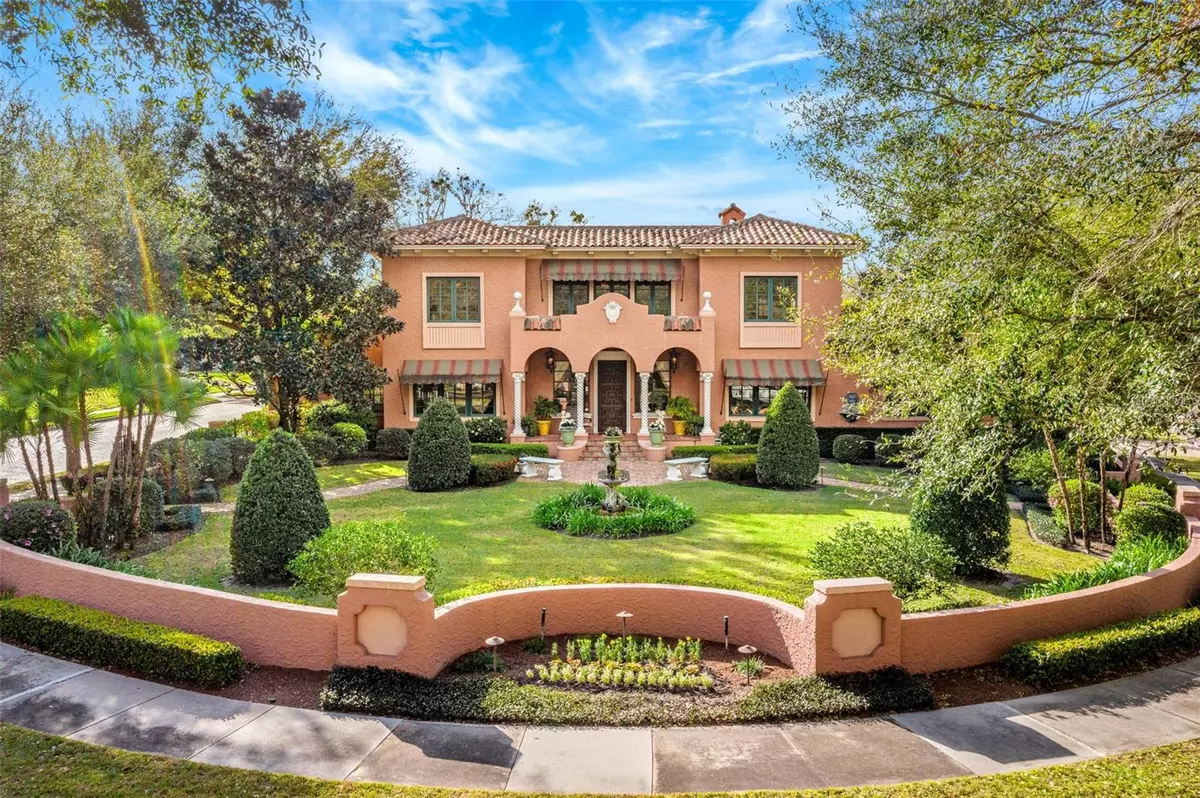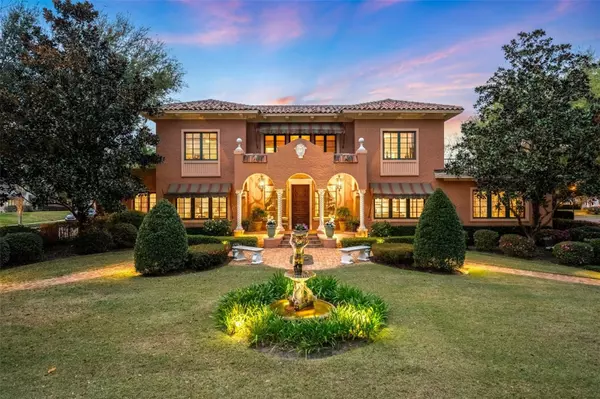$2,200,000
$2,200,000
For more information regarding the value of a property, please contact us for a free consultation.
808 SEVILLE PL Orlando, FL 32804
7 Beds
6 Baths
5,276 SqFt
Key Details
Sold Price $2,200,000
Property Type Single Family Home
Sub Type Single Family Residence
Listing Status Sold
Purchase Type For Sale
Square Footage 5,276 sqft
Price per Sqft $416
Subdivision Edgewater Heights
MLS Listing ID O6183058
Sold Date 04/19/24
Bedrooms 7
Full Baths 4
Half Baths 2
Construction Status Financing,Inspections
HOA Y/N No
Originating Board Stellar MLS
Year Built 1927
Annual Tax Amount $23,912
Lot Size 0.340 Acres
Acres 0.34
Property Description
An Enchanting Mediterranean revival estate, brimming with magic of a bygone era and ideally situated in the beloved College Park neighborhood. Designed by the renowned PC Samwell in 1927 for the Reynolds Tobacco Family, you will find yourself captivated by the home's walled lush English garden and serene front porch. A statement entry gives way to the character details throughout.
The main residence of this stylish estate offers six well-appointed bedrooms, complete with three full bathrooms and two half bathrooms, ensuring ample space and privacy for family and guests alike. The home features exquisite details with every turn, soaring ceilings, beautiful archways, and wood beam-flanked ceilings, warm hardwoods graciously mixed with timeless terracotta floors. The sun-drenched home offers many spaces to relax and entertain. The spacious formal living room is anchored by the gas fireplace flanked in marble and blends seamlessly with the flex room—a fantastic place to entertain guests. Here you will also find two sizable bedrooms and a full bathroom. The kitchen is a culinary artist's dream, featuring a stunning 60" Wolf Gas range with six burners, a griddle, double oven, and pot filler. Accompanied by a commercial-sized hood, side-by-side Sub-Zero refrigerator, warming drawer, and wine fridge, it overlooks the gardens and the sparkling pool. Adjacent is the spacious dining room, with French doors that open to a sunroom—the perfect spot for a casual meal or your morning coffee. Lastly, the sun-filled breezeway leads to the informal family room, which boasts a full wet bar, coffered ceiling, gas fireplace, and half bathroom. From here, exit to the secluded saltwater pool area, complete with multiple sitting and lounging spaces.
Upstairs, indulge in the expansive primary suite's opulent features, including a walk-in closet with a vanity, a rooftop patio with peek-a-boo views, and an updated bathroom with dual sinks, a soaking tub, and a walk-in shower. Three additional bedrooms upstairs off the main hall and one full bathroom offer ample space for family and guests. The guest suite/ADU is accessible via the upstairs breezeway or a private entrance on the west side of the home. This suite features a full custom kitchen, a spacious living room with a separate bedroom, and bathroom—nearly 600 SF of versatile space for guests or rental income. Nestled on a magical third-of-an-acre island lot between Seville and Alameda streets, the home gazes out towards Lake Concord. Many outdoor spaces await your exploration. Enjoy the Zen of the front walled garden with its custom iron gates and brick-paved path leading to a peaceful fountain and English-style topiary trees. The secluded rear-walled garden retreat boasts a saltwater pool, a travertine tile patio perfect for al-fresco dining, and an outside shower.
No matter where you want to go in Central Florida, this location is beyond centrally located and walkable. Located just steps from Lake Adair and all that Downtown Orlando has to offer including Dr. Phillips Center, Kia Center, and City Soccer. Easy on/off access to both I-4 and 408.
The home has a whole-house generator.
Location
State FL
County Orange
Community Edgewater Heights
Zoning R-1AA/T
Rooms
Other Rooms Bonus Room, Breakfast Room Separate, Family Room, Florida Room, Formal Dining Room Separate, Formal Living Room Separate, Garage Apartment, Inside Utility, Interior In-Law Suite w/Private Entry
Interior
Interior Features Coffered Ceiling(s), High Ceilings, PrimaryBedroom Upstairs, Solid Surface Counters, Solid Wood Cabinets, Split Bedroom, Thermostat, Walk-In Closet(s), Wet Bar
Heating Central, Electric
Cooling Central Air
Flooring Tile, Wood
Fireplaces Type Family Room, Gas, Living Room
Furnishings Negotiable
Fireplace true
Appliance Bar Fridge, Dishwasher, Disposal, Electric Water Heater, Microwave, Range, Range Hood, Refrigerator, Wine Refrigerator
Laundry Laundry Room, Upper Level
Exterior
Exterior Feature Awning(s), Balcony, French Doors, Garden, Irrigation System, Lighting, Outdoor Shower, Sidewalk
Garage Spaces 2.0
Fence Masonry
Pool Gunite, In Ground, Lighting, Salt Water
Community Features Fitness Center, Park, Playground, Pool
Utilities Available Cable Connected, Electricity Connected, Fiber Optics, Natural Gas Connected, Sewer Connected, Street Lights, Water Connected
View Y/N 1
View City, Water
Roof Type Membrane,Tile
Porch Front Porch
Attached Garage true
Garage true
Private Pool Yes
Building
Lot Description City Limits, Landscaped, Sidewalk, Street Brick
Story 2
Entry Level Two
Foundation Basement
Lot Size Range 1/4 to less than 1/2
Sewer Public Sewer
Water Public
Architectural Style Mediterranean
Structure Type Stucco
New Construction false
Construction Status Financing,Inspections
Others
Senior Community No
Ownership Fee Simple
Acceptable Financing Cash, Conventional
Listing Terms Cash, Conventional
Special Listing Condition None
Read Less
Want to know what your home might be worth? Contact us for a FREE valuation!

Our team is ready to help you sell your home for the highest possible price ASAP

© 2025 My Florida Regional MLS DBA Stellar MLS. All Rights Reserved.
Bought with CHARLES RUTENBERG REALTY ORLANDO





