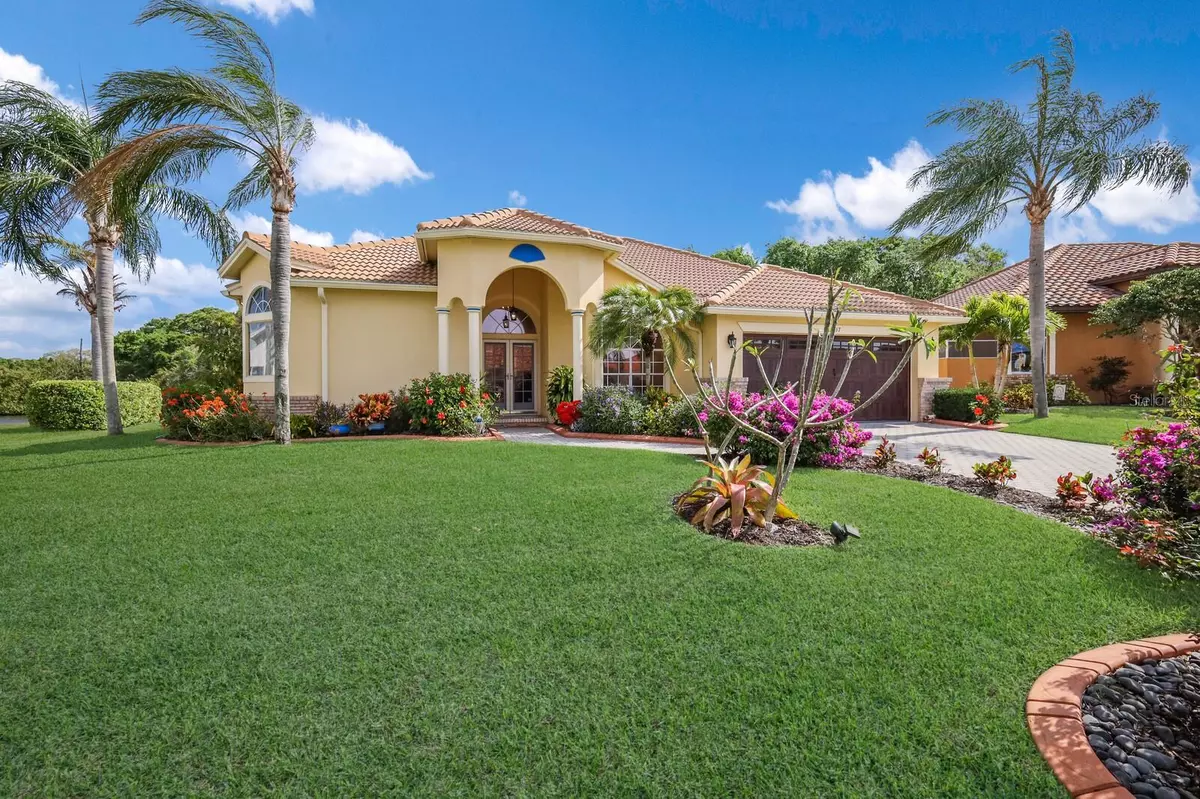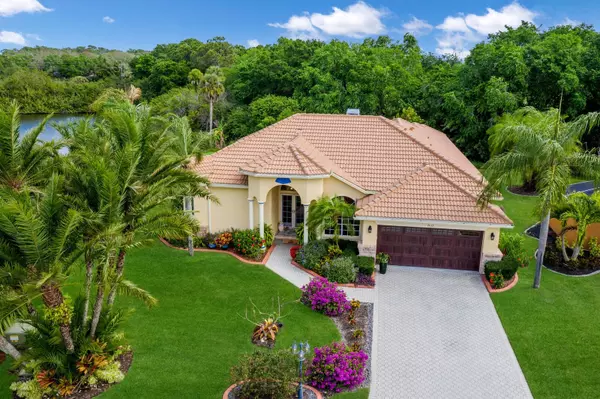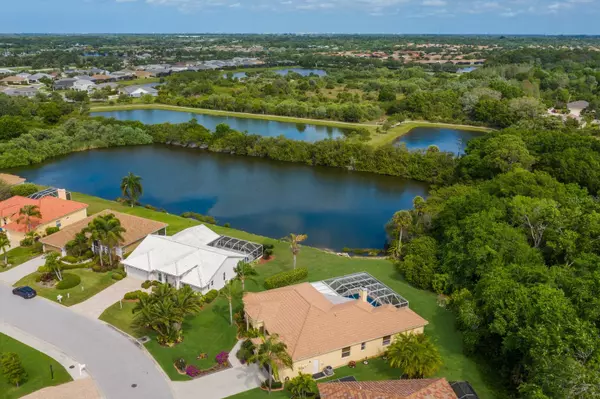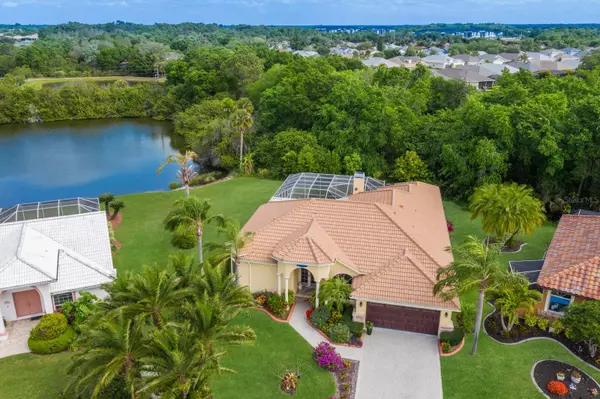$684,000
$689,000
0.7%For more information regarding the value of a property, please contact us for a free consultation.
7137 42ND CT E Sarasota, FL 34243
3 Beds
3 Baths
2,190 SqFt
Key Details
Sold Price $684,000
Property Type Single Family Home
Sub Type Single Family Residence
Listing Status Sold
Purchase Type For Sale
Square Footage 2,190 sqft
Price per Sqft $312
Subdivision The Trails Ph Iii
MLS Listing ID A4605043
Sold Date 04/30/24
Bedrooms 3
Full Baths 2
Half Baths 1
Construction Status Inspections
HOA Fees $48/ann
HOA Y/N Yes
Originating Board Stellar MLS
Year Built 1994
Annual Tax Amount $8,361
Lot Size 0.300 Acres
Acres 0.3
Property Description
Indulge in the pinnacle of luxury living in Florida with this magnificent pool home, nestled on the tranquil shores of a picturesque lake. Enveloped by lush landscaping and a sprawling backyard, it presents a true slice of paradise just steps from your door.
Follow the brick paver driveway to the covered front porch, framed by majestic pillars, where double glass doors beckon you inside. Upon entering, you'll find yourself embraced by a seamless blend of modern sophistication and timeless allure. Rich wood plank floors adorn the interior, complemented by lofty 11-foot ceilings, crafting an atmosphere of expansive luxury and sophistication.
The heart of the home, a gourmet kitchen adorned with quartz countertops, maple cabinets, and stainless steel appliances, beckons both culinary enthusiasts and entertainers alike. Its open layout seamlessly integrates with the expansive living area, inviting you to unwind while soaking in the tranquil vistas of water and greenery beyond.
Retreat to the spacious owner's suite, complete with an indulgent en-suite bath featuring a spa tub, frameless glass shower, and double sinks. With private access to the pool, this sanctuary offers a tranquil escape from the everyday hustle and bustle.
The split layout ensures privacy and comfort, with a dedicated study providing a versatile space for work or leisure.
Outside, the backyard oasis beckons with its captivating views of the lake and wooded area. Updated landscaping with blooming shrubs enhances the natural beauty surrounding the home, while the generously spaced homes in the community ensure privacy and serenity.
Residents of The Trails enjoy access to a plethora of amenities, including tennis and pickleball courts, along with a community pool, fostering an active lifestyle filled with camaraderie and fun.
Conveniently located near Sarasota's premier shopping and dining destinations, including the renowned University Parkway and UTC Mall, this home offers the epitome of convenience without compromising on luxury. For those seeking sun-drenched shores and boutique shopping, St. Armands Circle, Lido Beach, Siesta Key Beach, and Anna Maria Island are just a short drive away.
With its impeccable design, unrivaled amenities, and convenient location near Sarasota's finest attractions, this home offers more than just a place to reside—it provides a haven where every moment is infused with relaxation, elegance, and the undeniable allure of paradise. Don't miss your chance to make this Sarasota retreat your own.
Location
State FL
County Manatee
Community The Trails Ph Iii
Zoning PDR/WPE
Direction E
Rooms
Other Rooms Den/Library/Office
Interior
Interior Features Built-in Features, High Ceilings, Kitchen/Family Room Combo, Open Floorplan, Solid Surface Counters, Solid Wood Cabinets, Split Bedroom, Tray Ceiling(s), Walk-In Closet(s), Window Treatments
Heating Central, Electric
Cooling Central Air
Flooring Ceramic Tile, Wood
Fireplaces Type Family Room
Fireplace true
Appliance Dishwasher, Disposal, Dryer, Electric Water Heater, Microwave, Range, Refrigerator, Washer
Laundry Inside, Laundry Room
Exterior
Exterior Feature French Doors, Lighting, Rain Gutters, Sliding Doors
Parking Features Driveway, Garage Door Opener
Garage Spaces 2.0
Pool Heated, In Ground, Screen Enclosure
Community Features Association Recreation - Owned, Deed Restrictions, Pool, Sidewalks, Tennis Courts
Utilities Available BB/HS Internet Available, Cable Connected, Electricity Connected, Sewer Connected, Water Connected
View Y/N 1
View Trees/Woods, Water
Roof Type Concrete,Tile
Porch Covered, Enclosed, Front Porch, Patio, Screened
Attached Garage true
Garage true
Private Pool Yes
Building
Lot Description Landscaped, Paved
Story 1
Entry Level One
Foundation Slab
Lot Size Range 1/4 to less than 1/2
Sewer Public Sewer
Water Public
Structure Type Block,Stucco
New Construction false
Construction Status Inspections
Schools
Elementary Schools Kinnan Elementary
Middle Schools Braden River Middle
High Schools Southeast High
Others
Pets Allowed Cats OK, Dogs OK, Yes
HOA Fee Include Pool,Maintenance Grounds,Management,Recreational Facilities
Senior Community No
Pet Size Extra Large (101+ Lbs.)
Ownership Fee Simple
Monthly Total Fees $48
Acceptable Financing Cash, Conventional, VA Loan
Membership Fee Required Required
Listing Terms Cash, Conventional, VA Loan
Num of Pet 10+
Special Listing Condition None
Read Less
Want to know what your home might be worth? Contact us for a FREE valuation!

Our team is ready to help you sell your home for the highest possible price ASAP

© 2025 My Florida Regional MLS DBA Stellar MLS. All Rights Reserved.
Bought with SMITH & ASSOCIATES REAL ESTATE





