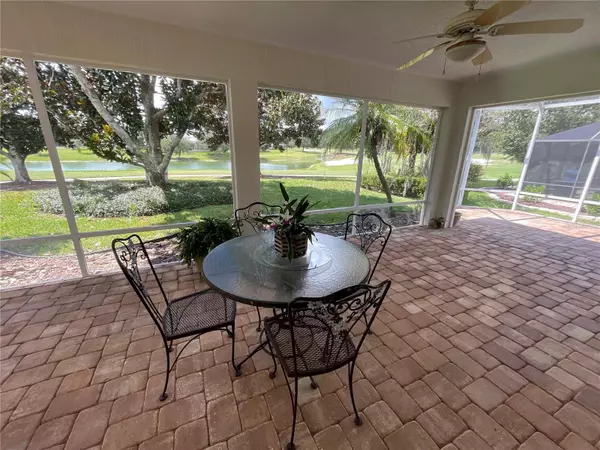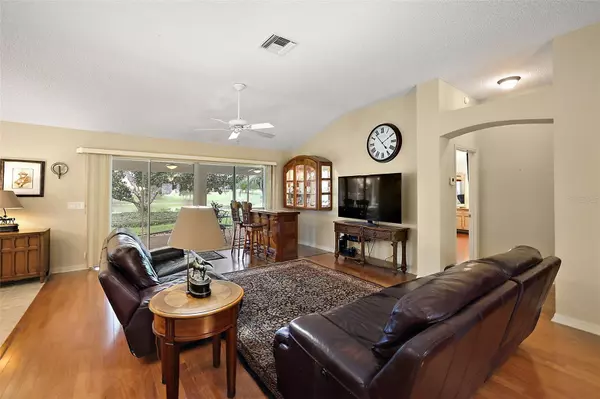$485,000
$495,000
2.0%For more information regarding the value of a property, please contact us for a free consultation.
17053 SE 76TH CREEKSIDE CIR The Villages, FL 32162
3 Beds
2 Baths
2,004 SqFt
Key Details
Sold Price $485,000
Property Type Single Family Home
Sub Type Single Family Residence
Listing Status Sold
Purchase Type For Sale
Square Footage 2,004 sqft
Price per Sqft $242
Subdivision The Villages
MLS Listing ID G5073040
Sold Date 05/09/24
Bedrooms 3
Full Baths 2
Construction Status Financing,Inspections
HOA Y/N No
Originating Board Stellar MLS
Year Built 2004
Annual Tax Amount $3,960
Lot Size 7,405 Sqft
Acres 0.17
Lot Dimensions 65x112
Property Description
PRICE REDUCED! Beautiful backyard VIEWS of AMBERWOOD EXEC GOLF COURSE and POND in this 3 bedroom(all bedrooms have closets)/2 bathroom Lantana (block/stucco) with UPDATED ROOF (2021) and UPDATED HVAC (2023). BOND PAID! Beautiful curb appeal with low maintenance landscaping. Step through the foyer and find the popular open floor plan with VAULTED CEILINGS, wood and tile flooring throughout main living areas. Kitchen boasts STAINLESS STEEL APPLIANCES with GAS RANGE, plenty of counter and cabinet space, pull-out shelving, breakfast bar, closet pantry and solar tube. Split floor plan with guest suites in the front(both with closets) and guest bathroom featuring tub/shower combo and solar tube. Primary bedroom features EN SUITE BATHROOM with LARGE WALK-IN CLOSET w/ added shelving, double sinks, cabinets for toiletries, walk-in shower and toilet room. INSIDE LAUNDRY with utility sink, built-in cabinets and desk and leads out to the 2 car garage with added cabinets/storage. LARGE SCREENED-IN LANAI featuring a Water Feature w/ ROCK WATERFALL and GORGEOUS VIEWS of GOLF COURSE GREEN and POND! Enjoy many GOLF COURSES and RECREATION FACILITIES with adult, family and sport pools just a short distance including First Responders Rec Center, Calumet Grove Pool, Mulberry Grove Pool and Rec Center, Nancy Lopez Championship and Glenview Champions Golf Club.
Location
State FL
County Marion
Community The Villages
Zoning PUD
Rooms
Other Rooms Inside Utility
Interior
Interior Features Ceiling Fans(s), High Ceilings, Living Room/Dining Room Combo, Open Floorplan, Split Bedroom, Thermostat, Walk-In Closet(s)
Heating Natural Gas
Cooling Central Air
Flooring Carpet, Tile, Wood
Fireplace false
Appliance Dishwasher, Disposal, Dryer, Gas Water Heater, Microwave, Range, Refrigerator, Washer
Laundry Inside, Laundry Room
Exterior
Exterior Feature Irrigation System
Garage Spaces 2.0
Community Features Community Mailbox, Deed Restrictions, Gated Community - No Guard, Golf Carts OK, Irrigation-Reclaimed Water, No Truck/RV/Motorcycle Parking, Pool, Restaurant, Tennis Courts
Utilities Available BB/HS Internet Available, Cable Available, Electricity Connected, Natural Gas Connected, Public, Water Connected
View Y/N 1
View Golf Course, Water
Roof Type Shingle
Porch Covered, Rear Porch, Screened
Attached Garage true
Garage true
Private Pool No
Building
Lot Description On Golf Course
Story 1
Entry Level One
Foundation Slab
Lot Size Range 0 to less than 1/4
Sewer Public Sewer
Water Public
Structure Type Block,Stucco
New Construction false
Construction Status Financing,Inspections
Others
Pets Allowed Yes
Senior Community Yes
Ownership Fee Simple
Monthly Total Fees $195
Acceptable Financing Cash, Conventional, VA Loan
Listing Terms Cash, Conventional, VA Loan
Special Listing Condition None
Read Less
Want to know what your home might be worth? Contact us for a FREE valuation!

Our team is ready to help you sell your home for the highest possible price ASAP

© 2025 My Florida Regional MLS DBA Stellar MLS. All Rights Reserved.
Bought with NEXTHOME SALLY LOVE REAL ESTATE





