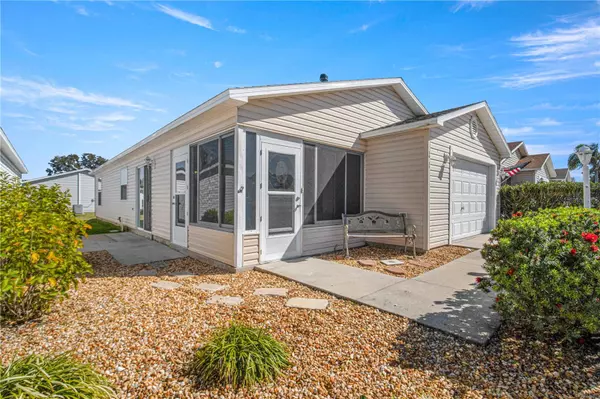$270,000
$280,000
3.6%For more information regarding the value of a property, please contact us for a free consultation.
16935 SE 81ST ELLERSLIE CT The Villages, FL 32162
2 Beds
2 Baths
1,167 SqFt
Key Details
Sold Price $270,000
Property Type Single Family Home
Sub Type Villa
Listing Status Sold
Purchase Type For Sale
Square Footage 1,167 sqft
Price per Sqft $231
Subdivision The Villages
MLS Listing ID G5076896
Sold Date 05/06/24
Bedrooms 2
Full Baths 2
HOA Y/N No
Originating Board Stellar MLS
Year Built 2003
Annual Tax Amount $4,064
Lot Size 3,920 Sqft
Acres 0.09
Lot Dimensions 40x98
Property Description
$15,900 PRICE ADJUSTMENT. NOW OFFERED AT $280K !!!!! Are you looking to live The Villages Lifestyle. If so this cute comfortable "Colony" Villa is a must see. It's situated in the Merry Oak Villas in The Village of Calumet Grove just a short distance from all the fun and activities our community offers. The home has been meticulously cared for and is conveying FURNISHED. When driving up to the villa, you'll notice the mature landscaping with rock beds, the private side patio and the spacious enclosed lanai. Stepping in from the lanai you'll notice the half-light front door leading into the bright, spacious and open main living area. Laminate floors flow throughout the home. The large kitchen boasts gray cabinetry, a large island cabinet with plenty of storage and workspace. a breakfast bar with seating for three and a Large Pantry Cupboard. The Living Room is an inviting place to entertain friend and family while watching the fire in the electric fireplace. The Master Suite offers room for a King-Sized Bed and has an Ensuite Bath with Walk In Shower. The master suite closet is complete with a wonderful Closet System and offers great storage. The Guest Bedroom has a Murphy Bed with overhead lighting, built in drawers, a desk, and a window seat. Additionally, the room has a large built-in closet. The washer and dryer are located in the one and a half car garage. There is also a workshop area in the garage for the handyman and the Garage Floor has been painted. Additional Insulation was added in the space over the Garage. The home features Gas Heat, Cooking and Hot Water. The Roof was replaced in 2020, the HVAC in 2016 and the Hot Water heater in 2019. Bond has been Paid. The Home is awaiting NEW OWNERS
Location
State FL
County Marion
Community The Villages
Zoning PUD
Interior
Interior Features Ceiling Fans(s), Eat-in Kitchen, Living Room/Dining Room Combo, Open Floorplan, Primary Bedroom Main Floor, Thermostat, Walk-In Closet(s)
Heating Natural Gas
Cooling Central Air
Flooring Laminate
Furnishings Turnkey
Fireplace false
Appliance Dishwasher, Disposal, Dryer, Gas Water Heater, Microwave, Range, Refrigerator, Washer
Laundry In Garage
Exterior
Exterior Feature Irrigation System, Rain Gutters, Sliding Doors
Parking Features Driveway, Garage Door Opener, Golf Cart Parking, Off Street
Garage Spaces 1.0
Community Features Community Mailbox, Deed Restrictions, Dog Park, Golf Carts OK, Golf, Irrigation-Reclaimed Water
Utilities Available Cable Available, Electricity Connected, Natural Gas Connected, Sewer Connected, Sprinkler Recycled, Underground Utilities, Water Connected
Roof Type Shingle
Porch Front Porch, Screened
Attached Garage true
Garage true
Private Pool No
Building
Lot Description Level
Story 1
Entry Level One
Foundation Slab
Lot Size Range 0 to less than 1/4
Sewer Public Sewer
Water Public
Architectural Style Patio Home
Structure Type Vinyl Siding,Wood Frame
New Construction false
Others
Pets Allowed Cats OK, Dogs OK, Yes
Senior Community Yes
Ownership Fee Simple
Monthly Total Fees $195
Acceptable Financing Cash, Conventional
Listing Terms Cash, Conventional
Special Listing Condition None
Read Less
Want to know what your home might be worth? Contact us for a FREE valuation!

Our team is ready to help you sell your home for the highest possible price ASAP

© 2025 My Florida Regional MLS DBA Stellar MLS. All Rights Reserved.
Bought with REALTY EXECUTIVES IN THE VILLAGES





