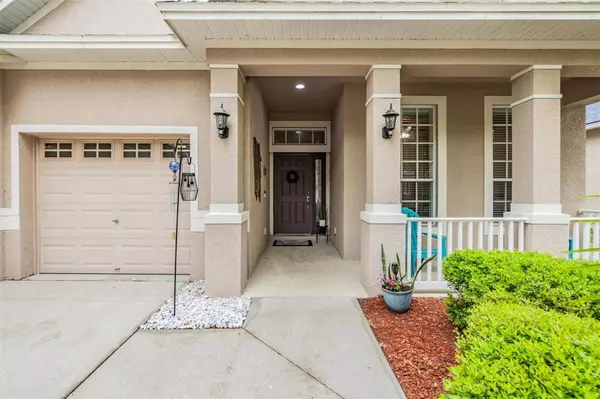$649,900
$649,900
For more information regarding the value of a property, please contact us for a free consultation.
7130 DERWENT GLEN CIR Land O Lakes, FL 34637
4 Beds
4 Baths
3,528 SqFt
Key Details
Sold Price $649,900
Property Type Single Family Home
Sub Type Single Family Residence
Listing Status Sold
Purchase Type For Sale
Square Footage 3,528 sqft
Price per Sqft $184
Subdivision Wilderness Lake Preserve Ph Ii
MLS Listing ID T3509807
Sold Date 05/30/24
Bedrooms 4
Full Baths 4
HOA Fees $11/ann
HOA Y/N Yes
Originating Board Stellar MLS
Year Built 2008
Annual Tax Amount $8,708
Lot Size 7,840 Sqft
Acres 0.18
Property Description
Are you in search of a spacious home with enchanting pond views and top-notch community amenities? Look no further! Welcome to this remarkable David Weekley built home, boasting 10-foot ceilings throughout. Spanning 3,528 square feet of living space, this residence offers a distinctive circular layout comprising of 4 bedrooms, 4 full baths, a 3-car garage, retreat area, office, and a generously sized bonus room exceeding 400 square feet, perfect for fulfilling all your potential needs.
Upon entry, be greeted by a plethora of distinctive architectural elements, including elegant columns and crown molding, sure to captivate even the most discerning buyers. The ground floor showcases the master bedroom, two additional bedrooms, three full baths, a retreat area, an office featuring hardwood flooring, and a combined kitchen/family room and formal dining room, all adorned with ceramic tile flooring.
The heart of the home, the magnificent kitchen, impresses with Cambria Quartz countertops, stainless steel appliances, 42-inch wood cabinets, a sprawling kitchen island, hanging pot organizer, tile backsplash, and an eat-in area, all complemented by breathtaking pond views.
Upstairs awaits an oversized bonus room, a large fourth bedroom with a substantial walk-in closet, and a full bath, offering a potential guest suite with stunning pond vistas. Additional features include attic access storage and French doors leading to the backyard.
Outside, indulge in the expansive screened-in covered lanai, complete with dual fans, ideal for accommodating all your outdoor furniture needs. The fully fenced backyard, equipped with LED lighting, features a brick paver patio and built-in fire pit/garden, offering serene views of the surroundings.
Notable attributes of this home include a charming Country-style covered front porch, oversized windows, all appliances, newer AC, gutters & downspouts, security system, water softener, and a ring doorbell.
Nestled in the Wilderness Lake Preserve community, residents enjoy access to unparalleled amenities, including a large relaxing clubhouse, two pools (one heated), hot tub, fishing pier, basketball & tennis courts, fitness room, saunas, movie room, planned events, and more. With 'A' rated Land O Lakes High School just across the street and ample nearby shopping, entertainment, and dining options, this home offers a lifestyle of utmost convenience and luxury. Schedule your appointment today to experience it firsthand!
Location
State FL
County Pasco
Community Wilderness Lake Preserve Ph Ii
Zoning MPUD
Rooms
Other Rooms Bonus Room, Den/Library/Office, Family Room
Interior
Interior Features Ceiling Fans(s), Crown Molding, Eat-in Kitchen, High Ceilings, Kitchen/Family Room Combo, Open Floorplan, Primary Bedroom Main Floor, Solid Wood Cabinets, Split Bedroom, Stone Counters, Thermostat, Walk-In Closet(s)
Heating Central, Electric
Cooling Central Air
Flooring Carpet, Ceramic Tile, Laminate
Fireplace false
Appliance Dishwasher, Disposal, Dryer, Electric Water Heater, Microwave, Range, Refrigerator, Washer, Water Softener
Laundry Electric Dryer Hookup, Inside, Laundry Room, Washer Hookup
Exterior
Exterior Feature French Doors, Irrigation System, Private Mailbox, Rain Gutters, Sidewalk
Parking Features Driveway, Garage Door Opener
Garage Spaces 3.0
Fence Fenced, Vinyl
Community Features Association Recreation - Owned, Clubhouse, Deed Restrictions, Fitness Center, Pool
Utilities Available BB/HS Internet Available, Cable Connected, Electricity Available, Fire Hydrant, Sewer Connected, Street Lights, Underground Utilities, Water Connected
Amenities Available Clubhouse, Park, Pool, Tennis Court(s)
Waterfront Description Pond
View Y/N 1
Water Access 1
Water Access Desc Pond
View Water
Roof Type Shingle
Porch Covered, Enclosed, Front Porch, Patio, Porch, Rear Porch, Screened
Attached Garage true
Garage true
Private Pool No
Building
Lot Description Conservation Area, In County, Landscaped, Sidewalk, Paved
Entry Level Two
Foundation Slab
Lot Size Range 0 to less than 1/4
Builder Name David Weekley
Sewer Public Sewer
Water Public
Architectural Style Florida
Structure Type Block,Stucco,Wood Frame
New Construction false
Schools
Elementary Schools Connerton Elem
Middle Schools Pine View Middle-Po
High Schools Land O' Lakes High-Po
Others
Pets Allowed Cats OK, Dogs OK
HOA Fee Include Pool
Senior Community No
Ownership Fee Simple
Monthly Total Fees $11
Acceptable Financing Cash, Conventional, FHA, VA Loan
Membership Fee Required Required
Listing Terms Cash, Conventional, FHA, VA Loan
Special Listing Condition None
Read Less
Want to know what your home might be worth? Contact us for a FREE valuation!

Our team is ready to help you sell your home for the highest possible price ASAP

© 2025 My Florida Regional MLS DBA Stellar MLS. All Rights Reserved.
Bought with REAL BROKER, LLC





