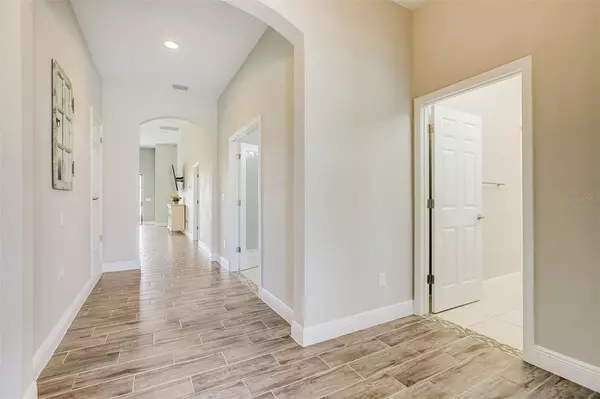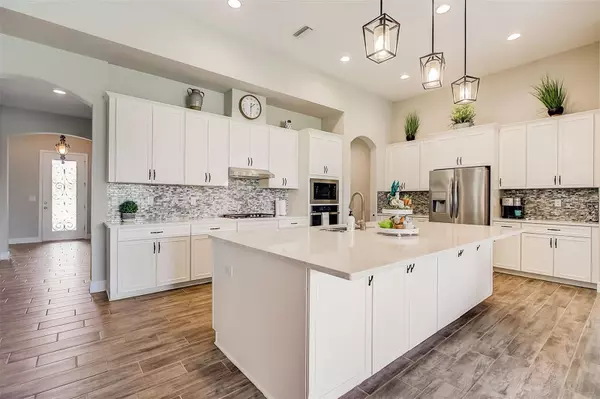$600,000
$600,000
For more information regarding the value of a property, please contact us for a free consultation.
11325 HAWKS FERN DR Riverview, FL 33569
4 Beds
3 Baths
2,537 SqFt
Key Details
Sold Price $600,000
Property Type Single Family Home
Sub Type Single Family Residence
Listing Status Sold
Purchase Type For Sale
Square Footage 2,537 sqft
Price per Sqft $236
Subdivision Hawks Fern
MLS Listing ID U8230994
Sold Date 05/31/24
Bedrooms 4
Full Baths 3
Construction Status Appraisal,Financing
HOA Fees $110/qua
HOA Y/N Yes
Originating Board Stellar MLS
Year Built 2021
Annual Tax Amount $7,331
Lot Size 7,840 Sqft
Acres 0.18
Lot Dimensions 55X120
Property Description
HUGE PRICE DROP! Now at WELL BELOW VALUE for a quick sale. FISHHAWK SCHOOL ZONE! Don't wait for months for new built home in the area. We can close in less then 30 days! Welcome to this magnificent home in the exclusive GATED COMMUNITY of Hawks Fern, a great location offering TOP RATED SCHOOLS and NO CDD fees. The home boasts just under 2600 sq ft with 4 bedrooms, 3 full bathrooms, a Den/Office (POSSIBLE 5th BEDROOM) and a 3-car garage. From the minute you walk through the front doors, you'll notice the 12-foot-high ceilings, an abundance of windows, and a beautiful pond view out back. The Kitchen is a chef's dream with gas stove top, quartz counters, soft close upgraded kitchen cabinetry and all stainless steel appliances, including a newer Bosch dishwasher. Enjoy the easy maintenance and unparallel beauty of contemporary style ceramic tile throughout the entire home. HARD FLOOR SURFACES THOUGHTOUT! Upgraded lighting package and shutters bring class and warmth into the living space. There is no shortage of storage including a HUGE WALK IN PANTRY. Come preview the home before the rush of the spring market!
Location
State FL
County Hillsborough
Community Hawks Fern
Zoning RSC-9
Rooms
Other Rooms Bonus Room, Formal Dining Room Separate
Interior
Interior Features Ceiling Fans(s), Eat-in Kitchen, High Ceilings, In Wall Pest System, Pest Guard System, Primary Bedroom Main Floor, Smart Home, Solid Surface Counters, Solid Wood Cabinets, Stone Counters, Thermostat, Tray Ceiling(s), Vaulted Ceiling(s), Walk-In Closet(s), Window Treatments
Heating Central, Electric, Natural Gas
Cooling Central Air
Flooring Ceramic Tile
Furnishings Unfurnished
Fireplace false
Appliance Built-In Oven, Convection Oven, Cooktop, Dishwasher, Disposal, Exhaust Fan, Gas Water Heater, Microwave, Range Hood, Water Softener
Laundry Gas Dryer Hookup, Inside, Laundry Room, Washer Hookup
Exterior
Exterior Feature Irrigation System, Lighting, Sliding Doors, Sprinkler Metered
Garage Spaces 3.0
Community Features Community Mailbox, Deed Restrictions, Gated Community - No Guard, Sidewalks
Utilities Available Cable Available, Electricity Available, Electricity Connected, Fiber Optics, Natural Gas Available, Natural Gas Connected, Phone Available, Sewer Connected, Sprinkler Meter, Street Lights, Underground Utilities
Waterfront Description Pond
View Y/N 1
View Water
Roof Type Tile
Porch Covered, Screened
Attached Garage true
Garage true
Private Pool No
Building
Lot Description Cleared, Landscaped, Level
Story 1
Entry Level One
Foundation Block
Lot Size Range 0 to less than 1/4
Builder Name West Bay
Sewer Public Sewer
Water Public
Architectural Style Mediterranean
Structure Type Block,Stone,Stucco
New Construction false
Construction Status Appraisal,Financing
Schools
Elementary Schools Stowers Elementary
Middle Schools Barrington Middle
High Schools Newsome-Hb
Others
Pets Allowed Dogs OK, Yes
HOA Fee Include Security
Senior Community No
Pet Size Extra Large (101+ Lbs.)
Ownership Fee Simple
Monthly Total Fees $110
Acceptable Financing Cash, Conventional, FHA, VA Loan
Membership Fee Required Required
Listing Terms Cash, Conventional, FHA, VA Loan
Num of Pet 2
Special Listing Condition None
Read Less
Want to know what your home might be worth? Contact us for a FREE valuation!

Our team is ready to help you sell your home for the highest possible price ASAP

© 2025 My Florida Regional MLS DBA Stellar MLS. All Rights Reserved.
Bought with FLUX REAL ESTATE





