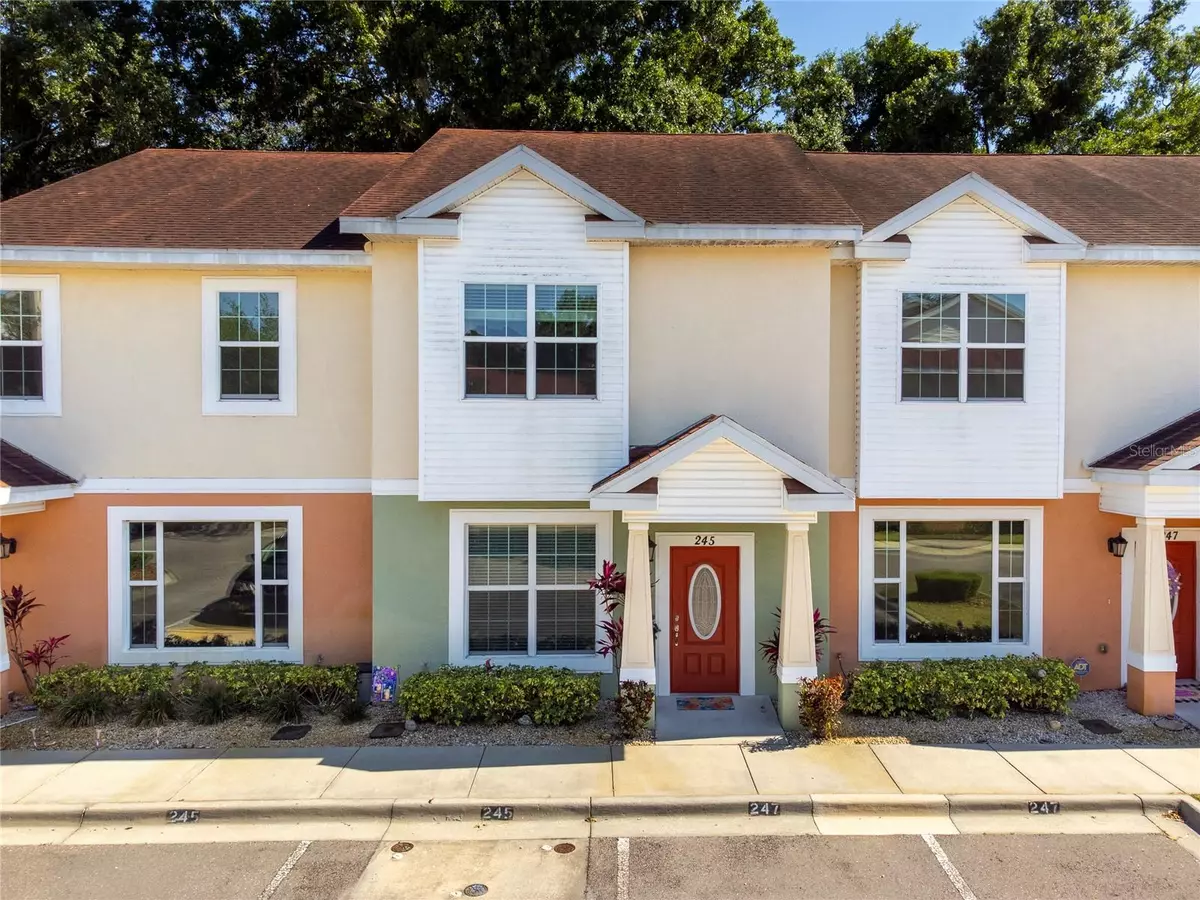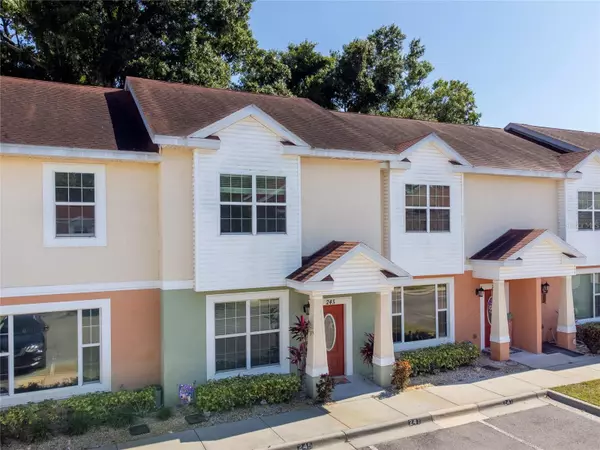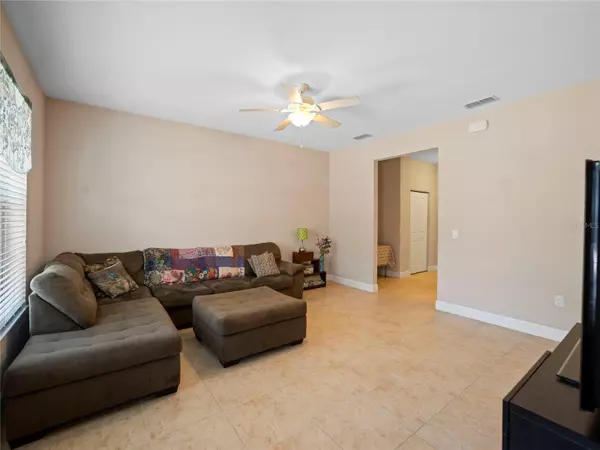$245,000
$245,000
For more information regarding the value of a property, please contact us for a free consultation.
245 ALEXANDER WOODS DR Plant City, FL 33563
2 Beds
3 Baths
1,466 SqFt
Key Details
Sold Price $245,000
Property Type Townhouse
Sub Type Townhouse
Listing Status Sold
Purchase Type For Sale
Square Footage 1,466 sqft
Price per Sqft $167
Subdivision Alexander Woods Twnhms
MLS Listing ID T3520006
Sold Date 05/31/24
Bedrooms 2
Full Baths 2
Half Baths 1
Construction Status Inspections
HOA Fees $230/mo
HOA Y/N Yes
Originating Board Stellar MLS
Year Built 2015
Annual Tax Amount $1,021
Lot Size 2,178 Sqft
Acres 0.05
Property Description
Welcome to your dream townhome nestled within the serene, gated community of Alexander Woods. This charming 2-bedroom, 2.5 bathrooms abode boasts a perfect blend of comfort, convenience, and style. Step inside and be greeted by the inviting ambiance of the spacious living room adorned with high ceilings that amplifies the sense of openness and airiness. Natural light streams in casting a warm glow throughout the space, creating a bright and cheerful atmosphere. The heart of the home lies in the expansive eat-in kitchen, where culinary delights come to life amidst ample counter space and modern appliances. Adjacent to the kitchen, a convenient half bath and laundry room add to the practicality of everyday living. Discover a cozy nook nestled between the kitchen and living room, ideal for a small workspace. The first floor is adorned with ceramic tile flooring for ease of maintenance. As you ascend to the second floor, you'll find two generously sized bedrooms and two full bathrooms. The primary suite features an en-suite bathroom and a spacious walk-in closet, offering a private sanctuary to unwind and rejuvenate. The second bathroom is conveniently located in the hallway, ensuring functionality and accessibility for all. Your comfort is further enhanced by the recent A/C unit installed in 2022, promising efficient cooling throughout the seasons. Enjoy the sparkling pool and a playground. Conveniently located in the heart of Plant City, this townhome offers easy access to shopping, dining, entertainment, and major highways, making everyday living a breeze. Plus, enjoy the added benefit of a low monthly HOA fee and no CDD, ensuring affordability. You will have 2 assigned parking spots in front of your home and there is additional guest parking. Don't miss out on the opportunity to make this delightful retreat your own. Schedule your showing today and experience the epitome of affordable townhome living at Alexander Woods!
Location
State FL
County Hillsborough
Community Alexander Woods Twnhms
Zoning R-2
Interior
Interior Features Ceiling Fans(s), Eat-in Kitchen, PrimaryBedroom Upstairs, Split Bedroom, Walk-In Closet(s)
Heating Central
Cooling Central Air
Flooring Carpet, Ceramic Tile
Fireplace false
Appliance Dishwasher, Disposal, Dryer, Electric Water Heater, Microwave, Range, Refrigerator, Washer
Laundry Inside, Laundry Room
Exterior
Exterior Feature Lighting, Sidewalk, Sliding Doors
Community Features Deed Restrictions, Gated Community - No Guard, Playground, Pool, Sidewalks
Utilities Available Cable Available, Electricity Connected, Fire Hydrant, Sewer Connected, Sprinkler Well, Street Lights, Water Connected
Amenities Available Gated, Playground, Pool
Roof Type Shingle
Garage false
Private Pool No
Building
Story 2
Entry Level Two
Foundation Slab
Lot Size Range 0 to less than 1/4
Sewer Public Sewer
Water Public
Structure Type Block,Stucco,Wood Frame
New Construction false
Construction Status Inspections
Others
Pets Allowed Yes
HOA Fee Include Pool,Escrow Reserves Fund,Maintenance Structure,Maintenance Grounds
Senior Community No
Ownership Fee Simple
Monthly Total Fees $230
Acceptable Financing Cash, Conventional, FHA, VA Loan
Membership Fee Required Required
Listing Terms Cash, Conventional, FHA, VA Loan
Special Listing Condition None
Read Less
Want to know what your home might be worth? Contact us for a FREE valuation!

Our team is ready to help you sell your home for the highest possible price ASAP

© 2025 My Florida Regional MLS DBA Stellar MLS. All Rights Reserved.
Bought with LPT REALTY





