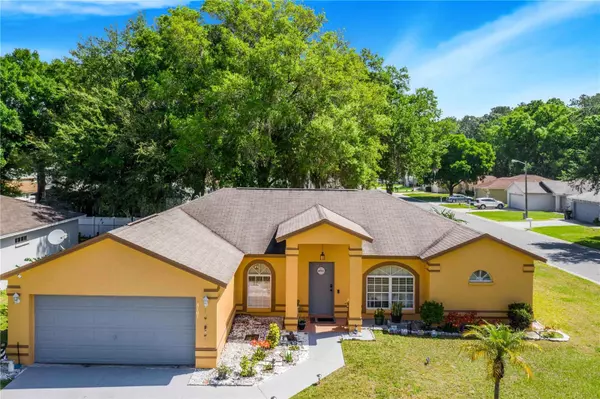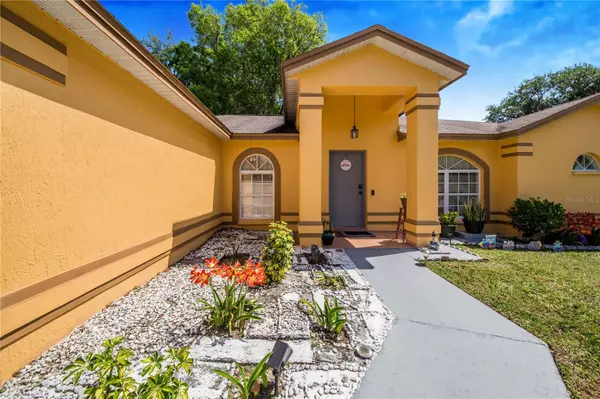$285,000
$305,000
6.6%For more information regarding the value of a property, please contact us for a free consultation.
8101 OAKHURST BLVD Lakeland, FL 33810
3 Beds
2 Baths
1,705 SqFt
Key Details
Sold Price $285,000
Property Type Single Family Home
Sub Type Single Family Residence
Listing Status Sold
Purchase Type For Sale
Square Footage 1,705 sqft
Price per Sqft $167
Subdivision Devonshire Manor Pb 122 Pgs 25-26
MLS Listing ID L4943402
Sold Date 06/10/24
Bedrooms 3
Full Baths 2
HOA Fees $16/ann
HOA Y/N Yes
Originating Board Stellar MLS
Year Built 2004
Annual Tax Amount $3,375
Lot Size 9,147 Sqft
Acres 0.21
Lot Dimensions x
Property Description
Presenting a meticulously maintained 3-bedroom, 2-bathroom single-family home nestled within the Devonshire Manor community. Constructed in 2004, this residence boast a split bedroom floor plan, offering spacious living areas ideal for both relaxation and entertainment. Features include a family room, formal living room, and formal dining room, complemented by a cozy breakfast nook and an inviting open kitchen. The expansive master bedroom is accompanied by a walk-in closet and a lavish en suite bathroom showcasing a garden tub, dual vanity, and step-in shower. Situated in an established North Lakeland Neighborhood, this property offers easy access to shopping, dining, and interstate routes. Fresh interior & exterior paint, original roof, AC about 3 years old. Don't let this opportunity pass you by!
Location
State FL
County Polk
Community Devonshire Manor Pb 122 Pgs 25-26
Zoning R
Rooms
Other Rooms Formal Dining Room Separate, Formal Living Room Separate, Great Room
Interior
Interior Features Cathedral Ceiling(s), High Ceilings, Vaulted Ceiling(s)
Heating Central
Cooling Central Air
Flooring Carpet, Ceramic Tile
Fireplace false
Appliance Dishwasher, Dryer, Electric Water Heater, Range, Range Hood, Refrigerator, Washer
Laundry Inside
Exterior
Exterior Feature Other
Garage Spaces 2.0
Community Features Deed Restrictions
Utilities Available Fire Hydrant
Roof Type Shingle
Porch Deck, Patio, Porch
Attached Garage true
Garage true
Private Pool No
Building
Lot Description Paved
Entry Level One
Foundation Slab
Lot Size Range 0 to less than 1/4
Sewer Public Sewer
Water Public
Architectural Style Contemporary
Structure Type Block
New Construction false
Schools
Elementary Schools R. Clem Churchwell Elem
Middle Schools Sleepy Hill Middle
High Schools Kathleen High
Others
Pets Allowed Yes
Senior Community No
Ownership Fee Simple
Monthly Total Fees $16
Acceptable Financing Cash, Conventional, FHA, VA Loan
Membership Fee Required Required
Listing Terms Cash, Conventional, FHA, VA Loan
Special Listing Condition None
Read Less
Want to know what your home might be worth? Contact us for a FREE valuation!

Our team is ready to help you sell your home for the highest possible price ASAP

© 2025 My Florida Regional MLS DBA Stellar MLS. All Rights Reserved.
Bought with KELLER WILLIAMS REALTY SMART





