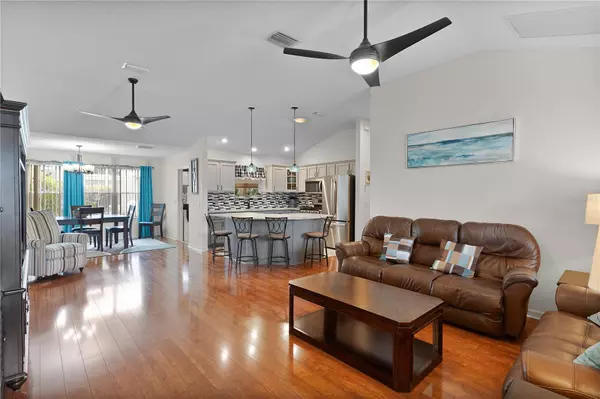$340,000
$350,000
2.9%For more information regarding the value of a property, please contact us for a free consultation.
16732 SE 78TH LIVE OAK AVE The Villages, FL 32162
3 Beds
2 Baths
1,527 SqFt
Key Details
Sold Price $340,000
Property Type Single Family Home
Sub Type Single Family Residence
Listing Status Sold
Purchase Type For Sale
Square Footage 1,527 sqft
Price per Sqft $222
Subdivision The Villages
MLS Listing ID G5078936
Sold Date 06/24/24
Bedrooms 3
Full Baths 2
Construction Status Inspections
HOA Y/N No
Originating Board Stellar MLS
Year Built 2003
Annual Tax Amount $4,091
Lot Size 5,227 Sqft
Acres 0.12
Property Description
NEW ROOF! NEW HVAC! BOND PAID on this charming 3-bedroom, 2-bathroom Bougainville nestled in the serene village of Calumet Grove. As you approach, a painted walkway and driveway lead you to the entrance with a decorative front door topped by a glass storm door. Step inside, and you are greeted by the warm ambiance of the spacious living area adorned with vaulted ceilings and an open floor plan. Laminate and Tile flooring flow throughout the home. NO CARPET! Grey-painted cabinets grace the kitchen, complemented by a stylish backsplash, brushed granite countertops, GAS STOVE, PULL-OUT Shelves, SOLAR TUBE, and Stainless-Steel appliances. The primary bedroom features vaulted ceilings that create an airy and expansive atmosphere, while large windows allow natural light to filter in. The en-suite bathroom boasts modern fixtures, SOLAR TUBE, and a spacious shower where you can unwind. Two guest bedrooms with double-door closets are on the other side of this lovely home. The guest bathroom has a step-in shower and SOLAR TUBE allowing for natural light. Step outside to the enclosed lanai, a tranquil retreat where you can enjoy the space all year long. Shades provide relief from the sun's rays, allowing you to relax in cool comfort. For outdoor entertaining, a grilling patio or outdoor seating area is perfect for entertaining. The backyard even has a thriving lemon tree, offering fresh citrus fruit. Practical features abound in this home, including a Nova filtration system that ensures clean and refreshing water throughout and a home GENERATOR. Additionally, the garage features a slider screen on the door and pull-down attic stairs. Close to the NEW FIRST RESPONDERS RECREATION CENTER with 19 acres of activities. Also nearby, are Nancy Lopez Country Club, Adult & Family Pools, Mulberry Grove Rec Center, and Chatham Rec. Center, Shopping, Banking, Restaurants, and the VA Center. Come see why this should be your Next Home!
Location
State FL
County Marion
Community The Villages
Zoning R1
Rooms
Other Rooms Inside Utility
Interior
Interior Features Ceiling Fans(s), Kitchen/Family Room Combo, Living Room/Dining Room Combo, Open Floorplan, Solid Wood Cabinets, Split Bedroom, Stone Counters, Thermostat, Vaulted Ceiling(s), Walk-In Closet(s)
Heating Central, Natural Gas
Cooling Central Air
Flooring Laminate, Tile
Furnishings Unfurnished
Fireplace false
Appliance Dishwasher, Dryer, Microwave, Range, Refrigerator, Washer, Water Filtration System
Laundry Inside, Laundry Room
Exterior
Exterior Feature Irrigation System, Lighting, Rain Gutters
Parking Features Garage Door Opener
Garage Spaces 2.0
Community Features Deed Restrictions, Fitness Center, Golf, Irrigation-Reclaimed Water, Pool, Tennis Courts
Utilities Available BB/HS Internet Available, Cable Available, Electricity Connected, Natural Gas Connected
Amenities Available Recreation Facilities
Roof Type Shingle
Porch Enclosed, Patio
Attached Garage true
Garage true
Private Pool No
Building
Lot Description Paved
Entry Level One
Foundation Slab
Lot Size Range 0 to less than 1/4
Sewer Public Sewer
Water Public
Structure Type Vinyl Siding,Wood Frame
New Construction false
Construction Status Inspections
Others
Pets Allowed Yes
Senior Community Yes
Ownership Fee Simple
Monthly Total Fees $195
Acceptable Financing Cash, Conventional, VA Loan
Listing Terms Cash, Conventional, VA Loan
Special Listing Condition None
Read Less
Want to know what your home might be worth? Contact us for a FREE valuation!

Our team is ready to help you sell your home for the highest possible price ASAP

© 2025 My Florida Regional MLS DBA Stellar MLS. All Rights Reserved.
Bought with NEXTHOME SALLY LOVE REAL ESTATE





