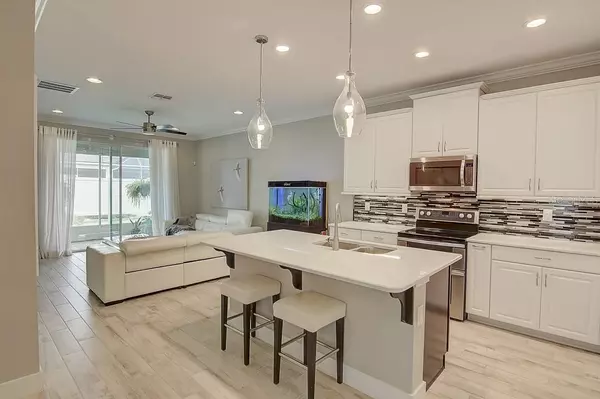$420,000
$425,000
1.2%For more information regarding the value of a property, please contact us for a free consultation.
11921 BROOKSIDE DR Bradenton, FL 34211
3 Beds
3 Baths
1,813 SqFt
Key Details
Sold Price $420,000
Property Type Townhouse
Sub Type Townhouse
Listing Status Sold
Purchase Type For Sale
Square Footage 1,813 sqft
Price per Sqft $231
Subdivision Harmony At Lakewood Ranch Ph I
MLS Listing ID A4611457
Sold Date 07/02/24
Bedrooms 3
Full Baths 3
Construction Status Financing,Inspections
HOA Fees $315/mo
HOA Y/N Yes
Originating Board Stellar MLS
Year Built 2016
Annual Tax Amount $4,251
Lot Size 4,356 Sqft
Acres 0.1
Property Description
This fabulous 3 bedroom and 3 bathroom END unit townhouse is located in the resort style community of Harmony in the heart of Lakewood Ranch. This home was built by Mattamy and is the Oceana plan and had $95,000 of options added when built which you will appreciate and notice as you tour this home. The location of this townhouse is a 1-2 minute walk to all of the amenities including the resort style pool, fitness center, clubhouse, and playground. As soon as you enter, you will notice the open floor-plan with a great layout and is highlighted by a gourmet kitchen set up with a fabulous island and a walk in pantry. The 1st floor primary suite has a very large walk in closet and dual sinks in the bathroom. There is a central vac and the 3 outlet locations make it very easy to access. The home is also prewired for security and CCTV. You will enjoy the over sized paver lanai and it is screened for use all year. There is also a 2nd bedroom and 2nd bathroom on the 1st floor and it is split from the owners suite. Upstairs is very functional with bedroom 3, bathroom 3 and a great loft area and a large walk in storage room. Another excellent upgrade is that there is a AC unit for upstairs and a 2nd AC unit for downstairs. This townhouse has no carpet throughout and the 2 car garage is an added bonus. The highly rated schools for K-12 are all located within a mile. Harmony is located in the heart of Lakewood Ranch with major shopping, outstanding restaurants, and activities to enjoy and is an easy drive to the amazing Gulf Coast beaches as well as downtown Sarasota, Bradenton and St. Petersburg to take in all of the cultural activities surrounding the area.
Location
State FL
County Manatee
Community Harmony At Lakewood Ranch Ph I
Zoning PD-MU
Rooms
Other Rooms Loft
Interior
Interior Features Ceiling Fans(s), Central Vaccum, Crown Molding, Eat-in Kitchen, High Ceilings, Kitchen/Family Room Combo, Open Floorplan, Primary Bedroom Main Floor, Solid Surface Counters, Split Bedroom, Stone Counters, Walk-In Closet(s), Window Treatments
Heating Central
Cooling Central Air
Flooring Ceramic Tile, Vinyl
Furnishings Unfurnished
Fireplace false
Appliance Dishwasher, Disposal, Dryer, Electric Water Heater, Microwave, Range, Refrigerator, Washer
Laundry Inside, Laundry Room
Exterior
Exterior Feature Other
Parking Features Garage Door Opener
Garage Spaces 2.0
Community Features Fitness Center, Playground, Pool, Sidewalks
Utilities Available Public
Amenities Available Clubhouse, Fitness Center, Playground, Pool
Roof Type Shingle
Porch Screened
Attached Garage true
Garage true
Private Pool No
Building
Entry Level Two
Foundation Slab
Lot Size Range 0 to less than 1/4
Builder Name Mattamy
Sewer Public Sewer
Water Public
Structure Type Stucco
New Construction false
Construction Status Financing,Inspections
Others
Pets Allowed Cats OK, Dogs OK
HOA Fee Include Pool
Senior Community No
Pet Size Extra Large (101+ Lbs.)
Ownership Fee Simple
Monthly Total Fees $315
Acceptable Financing Cash, Conventional
Membership Fee Required Required
Listing Terms Cash, Conventional
Num of Pet 2
Special Listing Condition None
Read Less
Want to know what your home might be worth? Contact us for a FREE valuation!

Our team is ready to help you sell your home for the highest possible price ASAP

© 2025 My Florida Regional MLS DBA Stellar MLS. All Rights Reserved.
Bought with PREFERRED SHORE





