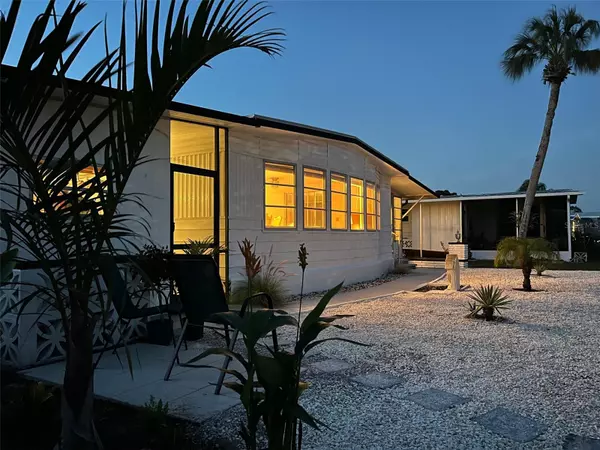$173,500
$190,000
8.7%For more information regarding the value of a property, please contact us for a free consultation.
500 CERVINA DR N Venice, FL 34285
2 Beds
2 Baths
1,056 SqFt
Key Details
Sold Price $173,500
Property Type Manufactured Home
Sub Type Manufactured Home - Post 1977
Listing Status Sold
Purchase Type For Sale
Square Footage 1,056 sqft
Price per Sqft $164
Subdivision Venice Isle
MLS Listing ID N6132120
Sold Date 07/26/24
Bedrooms 2
Full Baths 2
Construction Status Inspections
HOA Fees $206/qua
HOA Y/N Yes
Originating Board Stellar MLS
Year Built 1977
Annual Tax Amount $795
Lot Size 5,227 Sqft
Acres 0.12
Property Description
LOCATION, LOCATION, LOCATION. One of the best lots in Venice Isle Estates. This NEWLY REMODELED home looks out on a beautiful open space and is a short walk to the pool, gym, tennis courts, tiki bar, hot tub and clubhouse #2. SAME OWNER FOR 40 YEARS. The home was lovingly lived in and has been thoughtfully updated. A brand-new screened lanai invites you in. GORGEOUS MORNING LIGHT floods the main rooms and creates a look out of a magazine. New AdvanTech subfloor installed throughout for superior strength, sound reduction and water resistance. High-end Mohawk Luxury Vinyl flooring throughout every room for a seamless aesthetic. A custom-made Corian kitchen table makes for an eat-in kitchen and creates an open pass-through to the living room. New kitchen counters, carpet, window treatments, paint, kitchen sink and faucet add elegant touches. Decorated simply with colors of the sea and sand, reminding you of why you've fallen in love with Venice in the first place. Come see this pretty house and plan your finishing touches.
Venice Isle is the premier, resident-owned, over-55, mobile home park in Venice. There are close to 1000 homes with the most active residents. Enjoy first-rate shows on site and every amenity you can imagine. The park offers 2 tennis courts, a fitness center, 2 heated pools, 2 hot tubs, saunas, putting greens, shuffleboard, bocce ball, miniature golf, art rooms, pool room, TV lounges, card rooms, library, horseshoes, ceramic kilns, 2 huge ballrooms, Sunday services and much
Location
State FL
County Sarasota
Community Venice Isle
Zoning RMH
Direction N
Interior
Interior Features Built-in Features, Living Room/Dining Room Combo, Open Floorplan, Primary Bedroom Main Floor, Window Treatments
Heating Central, Electric
Cooling Central Air
Flooring Luxury Vinyl
Furnishings Partially
Fireplace false
Appliance Dryer, Electric Water Heater, Range, Refrigerator, Washer
Laundry Electric Dryer Hookup, Other, Washer Hookup
Exterior
Exterior Feature Private Mailbox, Rain Gutters
Parking Features Ground Level, Off Street
Pool Gunite, Heated
Community Features Association Recreation - Owned, Buyer Approval Required, Clubhouse, Community Mailbox, Deed Restrictions, Fitness Center, Golf Carts OK, Pool, Special Community Restrictions, Tennis Courts
Utilities Available BB/HS Internet Available, Cable Connected, Electricity Connected, Fiber Optics, Fire Hydrant, Public, Sewer Connected, Street Lights, Underground Utilities, Water Connected
Amenities Available Cable TV, Clubhouse, Fence Restrictions, Fitness Center, Laundry, Pool, Recreation Facilities, Sauna, Shuffleboard Court, Spa/Hot Tub, Tennis Court(s)
Roof Type Roof Over
Garage false
Private Pool No
Building
Story 1
Entry Level One
Foundation Crawlspace
Lot Size Range 0 to less than 1/4
Sewer Public Sewer
Water Public
Structure Type Metal Siding
New Construction false
Construction Status Inspections
Others
Pets Allowed Cats OK
HOA Fee Include Cable TV,Common Area Taxes,Pool,Escrow Reserves Fund,Internet,Management,Private Road,Recreational Facilities
Senior Community Yes
Ownership Co-op
Monthly Total Fees $206
Acceptable Financing Cash
Membership Fee Required Required
Listing Terms Cash
Num of Pet 2
Special Listing Condition None
Read Less
Want to know what your home might be worth? Contact us for a FREE valuation!

Our team is ready to help you sell your home for the highest possible price ASAP

© 2025 My Florida Regional MLS DBA Stellar MLS. All Rights Reserved.
Bought with SUNBURST REAL ESTATE GROUP





