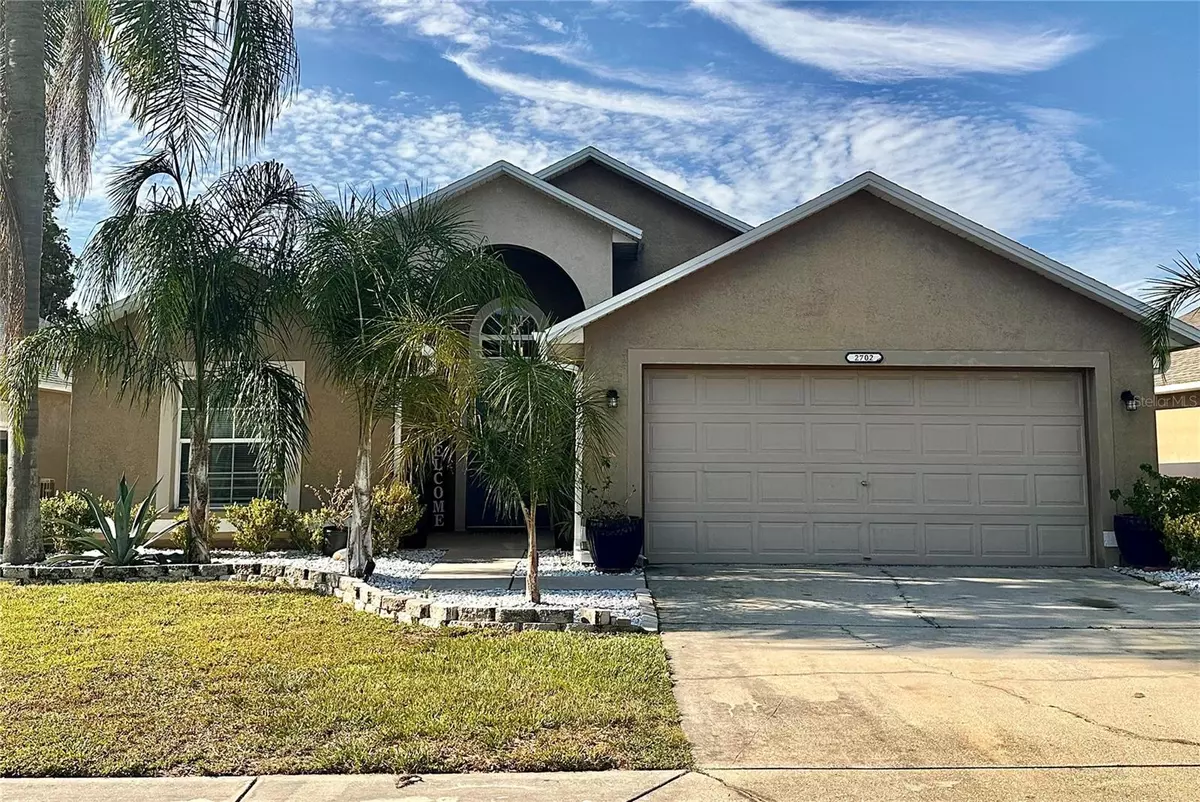$315,000
$319,000
1.3%For more information regarding the value of a property, please contact us for a free consultation.
2702 REDWOOD ST Mulberry, FL 33860
3 Beds
2 Baths
1,314 SqFt
Key Details
Sold Price $315,000
Property Type Single Family Home
Sub Type Single Family Residence
Listing Status Sold
Purchase Type For Sale
Square Footage 1,314 sqft
Price per Sqft $239
Subdivision Preserve At Sundance Ph 01
MLS Listing ID T3529469
Sold Date 07/26/24
Bedrooms 3
Full Baths 2
HOA Fees $26/ann
HOA Y/N Yes
Originating Board Stellar MLS
Year Built 2002
Annual Tax Amount $2,523
Lot Size 6,098 Sqft
Acres 0.14
Property Description
Step into this stunning abode where elegance and comfort converge effortlessly. With its open floor plan and soaring ceilings, the space feels expansive, flooded with natural light. Recent updates, including new bedroom carpets, updated bathrooms, fresh paint, and contemporary fixtures, elevate the home's appeal. The master suite offers direct access to the serene rear covered patio, perfect for enjoying the Florida sun. A fenced backyard provides ample space for your dreams, whether it's adding a pool or simply unwinding. Major maintenance tasks, such as a new roof and serviced air handler, December 2021. Don't miss your chance to experience luxury living—schedule your tour today and make this Florida paradise your own!
Location
State FL
County Polk
Community Preserve At Sundance Ph 01
Interior
Interior Features Cathedral Ceiling(s), Ceiling Fans(s), High Ceilings, Open Floorplan, Thermostat, Walk-In Closet(s)
Heating Central, Electric
Cooling Central Air
Flooring Carpet, Ceramic Tile
Fireplace false
Appliance Dishwasher, Disposal, Dryer, Electric Water Heater, Microwave, Range, Refrigerator, Washer
Laundry In Garage
Exterior
Exterior Feature Irrigation System, Rain Gutters, Sidewalk, Sliding Doors
Parking Features Driveway
Garage Spaces 2.0
Fence Fenced, Vinyl
Utilities Available BB/HS Internet Available, Cable Available, Electricity Available, Public, Water Available
Roof Type Shingle
Porch Covered, Patio, Rear Porch
Attached Garage true
Garage true
Private Pool No
Building
Lot Description Sidewalk, Paved
Story 1
Entry Level One
Foundation Slab
Lot Size Range 0 to less than 1/4
Sewer Public Sewer
Water Public
Structure Type Block,Concrete,Stucco
New Construction false
Others
Pets Allowed Yes
Senior Community No
Ownership Fee Simple
Monthly Total Fees $26
Acceptable Financing Cash, Conventional, FHA, USDA Loan, VA Loan
Membership Fee Required Required
Listing Terms Cash, Conventional, FHA, USDA Loan, VA Loan
Special Listing Condition None
Read Less
Want to know what your home might be worth? Contact us for a FREE valuation!

Our team is ready to help you sell your home for the highest possible price ASAP

© 2025 My Florida Regional MLS DBA Stellar MLS. All Rights Reserved.
Bought with LIPPLY REAL ESTATE





