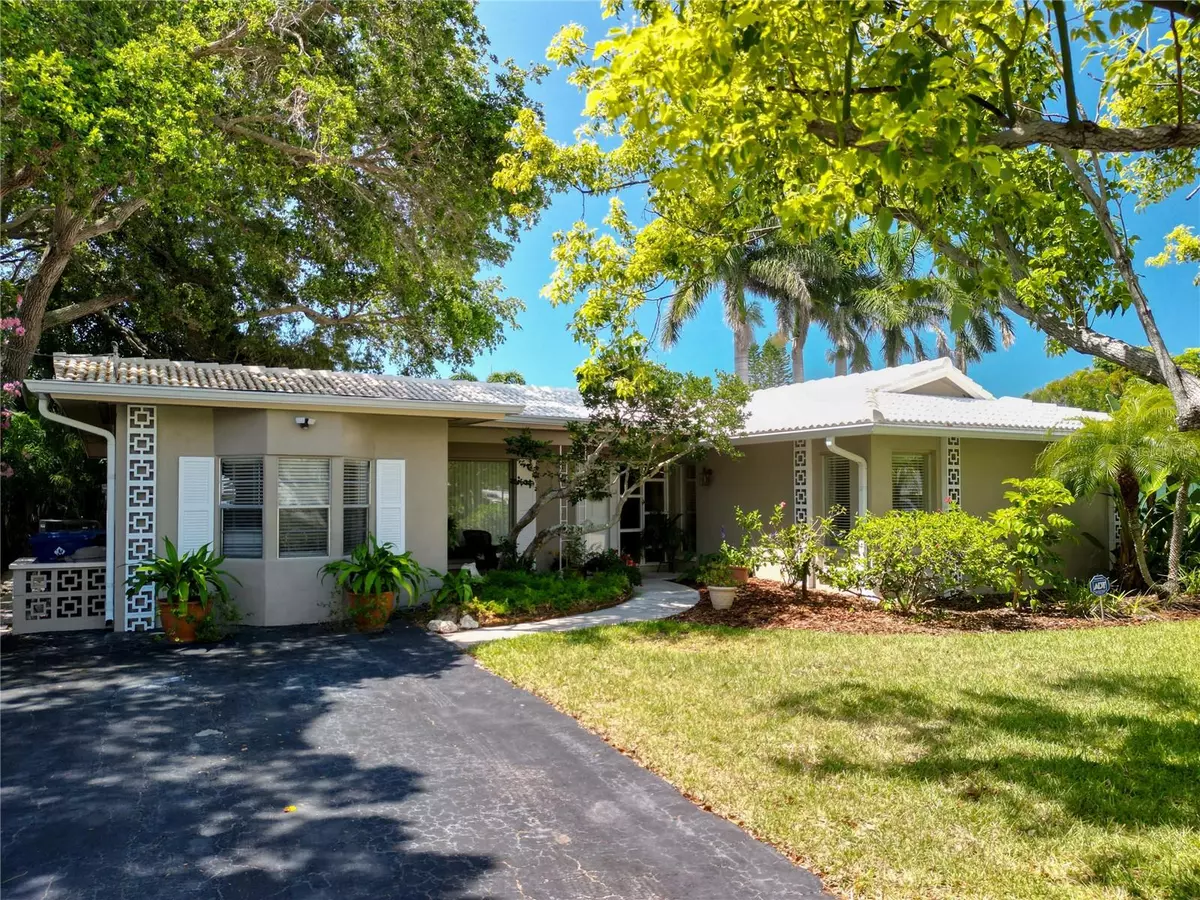$505,000
$519,900
2.9%For more information regarding the value of a property, please contact us for a free consultation.
11030 NAVAJO DR St Petersburg, FL 33708
3 Beds
2 Baths
1,884 SqFt
Key Details
Sold Price $505,000
Property Type Single Family Home
Sub Type Single Family Residence
Listing Status Sold
Purchase Type For Sale
Square Footage 1,884 sqft
Price per Sqft $268
Subdivision Edgewater Estates
MLS Listing ID T3521947
Sold Date 07/26/24
Bedrooms 3
Full Baths 2
Construction Status Financing,Inspections
HOA Y/N No
Originating Board Stellar MLS
Year Built 1966
Annual Tax Amount $1,181
Lot Size 8,712 Sqft
Acres 0.2
Property Description
Welcome to your permanent vacation! One-story single-family block home with 3 bedrooms and 2 full baths on premium canal lot. Functional layout includes spacious living room with separate dining room. Rear family room with peaceful views of canal. Kitchen includes existing appliances, snack bar and views out to rear deck area. Master bedroom has walk-in closet. Both bathrooms have been updated and secondary bathroom completely remodeled with a beautiful walk-in shower with a glass enclosure within the past year. Spacious secondary bedrooms with plenty of closet space. Exterior highlight includes large 23x14 canal front deck. Always exotic birds and plenty of turtles, ducks and occasional otters. Plenty of shade most of the day. Minutes from Madeira Beach Fundamental School. Florida living at its finest! Located in St. Petersburg community of Edgewater Estates minutes from Gulf of Mexico beaches. Close proximity to everything including Target, Publix, Seminole City Center and dining, VA Hospital, War Veterans Memorial Park, Madeira Beach Marina, John's Pass and more!
Location
State FL
County Pinellas
Community Edgewater Estates
Zoning R-3
Rooms
Other Rooms Family Room, Formal Dining Room Separate, Formal Living Room Separate
Interior
Interior Features Ceiling Fans(s)
Heating Central
Cooling Central Air
Flooring Carpet, Tile
Fireplace false
Appliance Dishwasher, Dryer, Microwave, Range, Refrigerator, Washer
Laundry Laundry Room
Exterior
Exterior Feature Other
Parking Features Driveway
Utilities Available Public
Waterfront Description Pond
View Y/N 1
View Water
Roof Type Tile
Porch Deck
Garage false
Private Pool No
Building
Story 1
Entry Level One
Foundation Slab
Lot Size Range 0 to less than 1/4
Sewer Public Sewer
Water Public
Structure Type Block,Stucco
New Construction false
Construction Status Financing,Inspections
Schools
Elementary Schools Orange Grove Elementary-Pn
Middle Schools Osceola Middle-Pn
High Schools Seminole High-Pn
Others
Senior Community No
Ownership Fee Simple
Acceptable Financing Cash, Conventional, FHA, VA Loan
Listing Terms Cash, Conventional, FHA, VA Loan
Special Listing Condition None
Read Less
Want to know what your home might be worth? Contact us for a FREE valuation!

Our team is ready to help you sell your home for the highest possible price ASAP

© 2025 My Florida Regional MLS DBA Stellar MLS. All Rights Reserved.
Bought with CENTURY 21 BEGGINS

