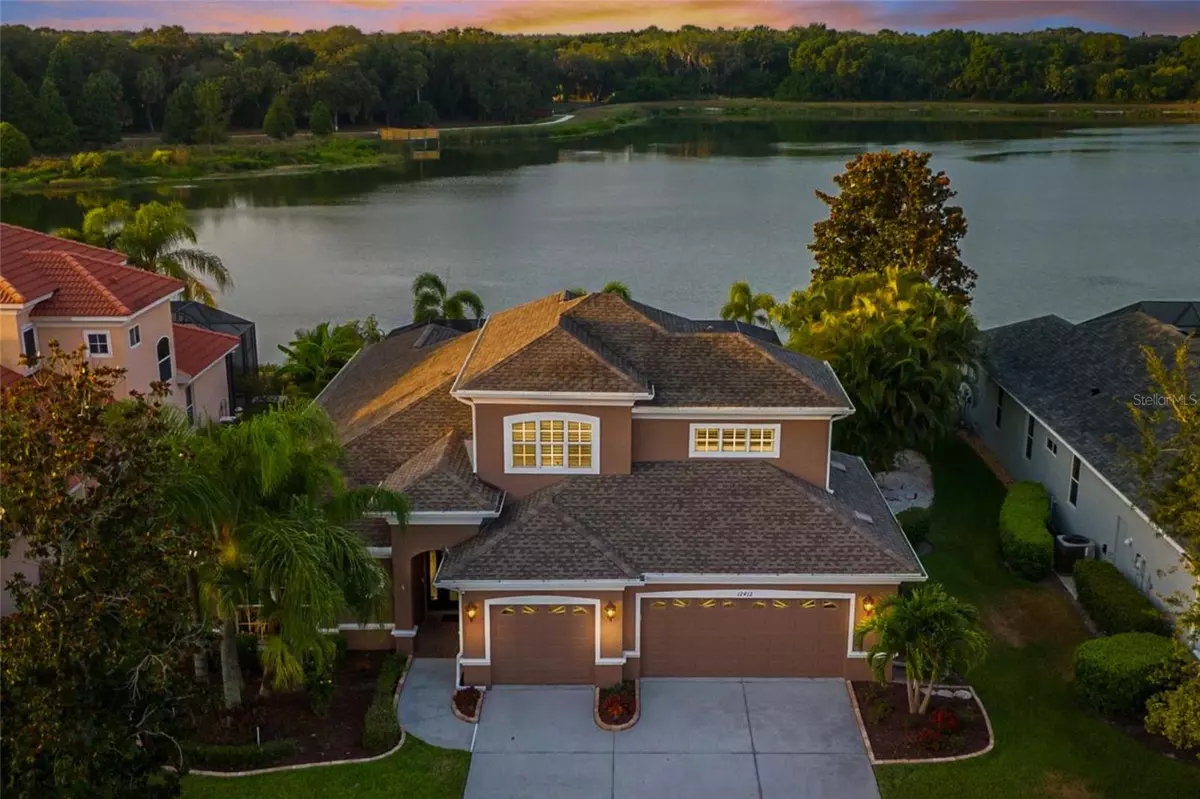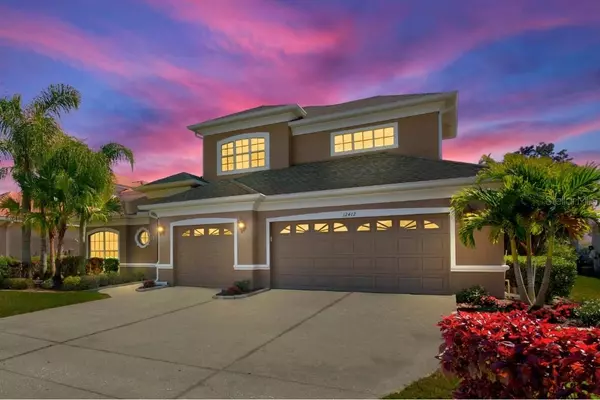$920,000
$985,000
6.6%For more information regarding the value of a property, please contact us for a free consultation.
12412 ASTER AVE Bradenton, FL 34212
5 Beds
3 Baths
2,882 SqFt
Key Details
Sold Price $920,000
Property Type Single Family Home
Sub Type Single Family Residence
Listing Status Sold
Purchase Type For Sale
Square Footage 2,882 sqft
Price per Sqft $319
Subdivision Greyhawk Landing Ph 2
MLS Listing ID A4612642
Sold Date 08/01/24
Bedrooms 5
Full Baths 3
HOA Fees $6/ann
HOA Y/N Yes
Originating Board Stellar MLS
Year Built 2004
Annual Tax Amount $10,811
Lot Size 9,147 Sqft
Acres 0.21
Lot Dimensions 73x125
Property Description
Now available at a reduced price of $985,000, this fully renovated 5-bedroom, 3-bathroom home in the coveted GreyHawk Landing community is an extraordinary find. Epitomizing luxury and comfort, this property offers an unparalleled living experience on the shores of a breathtaking 16-acre lake, the largest in Manatee County. The home's stunning curb appeal immediately catches your eye with its beautifully manicured lawn, vibrant landscape beds, and elegant facade inviting you inside.
Upon entering, you'll be mesmerized by the lake views, with stunning vistas from almost every room. The unobstructed panorama of the lake and preserve beyond is protected, ensuring your natural surroundings remain pristine and untouched. If you can pull away from the views, continue to a beautifully redesigned kitchen featuring white cabinetry adorned with premium quartz countertops, perfect for culinary enthusiasts and family gatherings. With open access to the family room, you can effortlessly entertain guests, with the modern layout allowing for seamless conversation and movement between the two inviting spaces.
The home features fresh interior and exterior paint in trending greys and whites, new wide-plank flooring throughout, stylish new baseboards, a custom stairwell, an upgraded master shower, contemporary light fixtures, and meticulous landscaping. Constructed by Homes by Towne, an award-winning premium builder, the Raleigh model is known for its soaring ceilings and thoughtful layout. The private owner's suite, situated at the back of the home, features a built-in entertainment center and cabinetry, an oversized closet, and a beautifully updated ensuite bath. The owner's suite has direct access to an oversized lanai where you can unwind by the pool and spa jacuzzi, complete with a new heater, new pump, new LED lights, and new Pebble-Tec coating.
This home is perfect for indoor/outdoor entertaining, featuring a Bose speaker system and three sets of sliders that open for a true alfresco living experience. The 2020 new roof (lower level) and 2020 HVAC (lower level) provide peace of mind and keep the insurers at bay. The spacious 3-car garage, with its epoxy flooring, pull-down ladder stairs, floored attic, direct foyer entry, and EV charger hookup, provides ample space and modern convenience, a luxury as most similar homes in the neighborhood are constrained to just two spaces.
Wake up to stunning sunrises over the lake, and in the evening, relax on your private shelled beach, watching wildlife and watercolor sunsets. The community itself is a sanctuary, offering mature landscaping, gated security, and miles of scenic nature trails perfect for morning jogs or peaceful walks.
GreyHawk Landing boasts two community centers, each with its own pool, providing plenty of space for relaxation and socializing. Stay fit and active with access to a state-of-the-art fitness center, lit tennis courts, and newly installed pickleball and basketball courts. For sports enthusiasts, there are softball and soccer fields, while fishing enthusiasts can enjoy a serene fishing pier. The community is designed for convenience and enjoyment, with low HOA fees making it even more attractive.
GreyHawk Landing's strategic location minutes from I-75 ensures easy access to all the attractions and amenities the Suncoast has to offer. Don't miss the opportunity to own this spectacular property with million-dollar views in GreyHawk Landing, where every day feels like a vacation.
Location
State FL
County Manatee
Community Greyhawk Landing Ph 2
Zoning PD-R
Rooms
Other Rooms Attic, Great Room, Loft
Interior
Interior Features Built-in Features, Cathedral Ceiling(s), Ceiling Fans(s), Kitchen/Family Room Combo, Open Floorplan, Primary Bedroom Main Floor, Split Bedroom, Walk-In Closet(s)
Heating Central
Cooling Central Air
Flooring Carpet, Ceramic Tile, Luxury Vinyl
Furnishings Unfurnished
Fireplace false
Appliance Dishwasher, Disposal, Dryer, Exhaust Fan, Microwave, Range, Range Hood, Refrigerator, Washer
Laundry Laundry Room
Exterior
Exterior Feature Irrigation System, Lighting, Private Mailbox, Sliding Doors
Parking Features Driveway, Electric Vehicle Charging Station(s), Garage Door Opener, Oversized
Garage Spaces 3.0
Pool Gunite, Heated, In Ground, Lighting, Screen Enclosure
Community Features Clubhouse, Fitness Center, Gated Community - Guard, Park, Playground, Pool, Tennis Courts
Utilities Available BB/HS Internet Available, Cable Available, Natural Gas Connected
Amenities Available Basketball Court, Clubhouse, Fitness Center, Gated, Park, Pickleball Court(s), Playground, Pool, Tennis Court(s), Trail(s)
Waterfront Description Lake
View Y/N 1
Water Access 1
Water Access Desc Lake
View Pool, Trees/Woods, Water
Roof Type Shingle
Porch Enclosed, Patio
Attached Garage true
Garage true
Private Pool Yes
Building
Lot Description In County, Landscaped, Paved
Story 2
Entry Level Two
Foundation Slab
Lot Size Range 0 to less than 1/4
Builder Name Homes by Towne
Sewer Public Sewer
Water Public
Architectural Style Florida
Structure Type Block,Stucco
New Construction false
Schools
Elementary Schools Freedom Elementary
Middle Schools Dr Mona Jain Middle
High Schools Lakewood Ranch High
Others
Pets Allowed Yes
Senior Community No
Ownership Fee Simple
Monthly Total Fees $6
Acceptable Financing Cash, Conventional, VA Loan
Membership Fee Required Required
Listing Terms Cash, Conventional, VA Loan
Special Listing Condition None
Read Less
Want to know what your home might be worth? Contact us for a FREE valuation!

Our team is ready to help you sell your home for the highest possible price ASAP

© 2025 My Florida Regional MLS DBA Stellar MLS. All Rights Reserved.
Bought with EXP REALTY LLC





