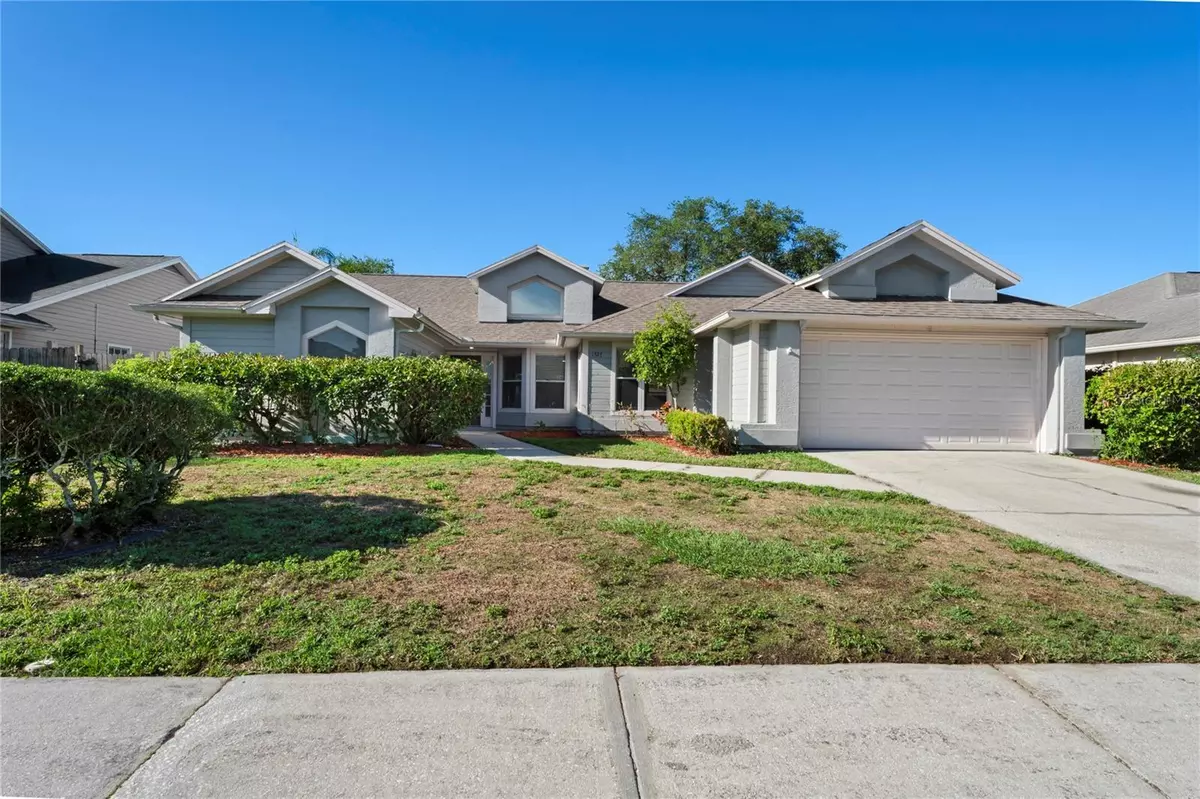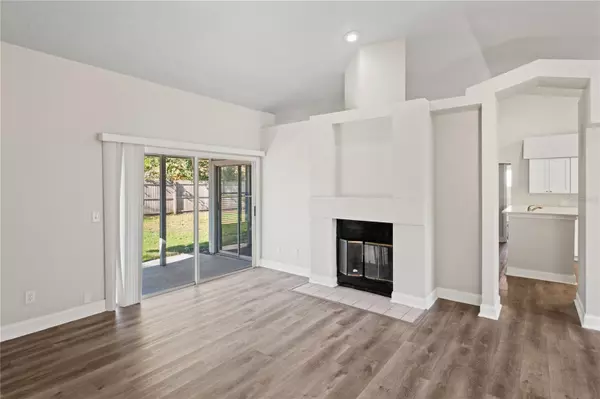$390,000
$385,000
1.3%For more information regarding the value of a property, please contact us for a free consultation.
1527 CREEKBEND DR Brandon, FL 33510
4 Beds
2 Baths
1,913 SqFt
Key Details
Sold Price $390,000
Property Type Single Family Home
Sub Type Single Family Residence
Listing Status Sold
Purchase Type For Sale
Square Footage 1,913 sqft
Price per Sqft $203
Subdivision Lakeview Village Sec B Uni
MLS Listing ID U8246992
Sold Date 08/02/24
Bedrooms 4
Full Baths 2
HOA Fees $11/ann
HOA Y/N Yes
Originating Board Stellar MLS
Year Built 1988
Annual Tax Amount $5,078
Lot Size 7,840 Sqft
Acres 0.18
Lot Dimensions 72x110
Property Description
Welcome to 1527 Creekbend Dr! This home was built in 1988 and offers 4 bedrooms, 2 bathrooms, a 2-car garage, and 1,913 square feet of living space. As you enter, you'll be greeted with a spacious living room, cozy fireplace, tall vaulted ceilings, and plenty of daylight from the arched front window. Enjoy the freshly painted walls and luxury vinyl plank flooring throughout, which makes cleaning and maintenance a breeze. The recently updated kitchen boasts quartz countertops, plenty of white shaker cabinetry, and stainless steel appliances. The HVAC and water heater are also only 3 years old. The primary bathroom features an updated walk-in shower with floor-to-ceiling tile and separate soaking tub, and the second bathroom has updated tilework as well! Outside, the fenced-in backyard is perfect for outdoor activities or pets. Schedule your showing today!
Location
State FL
County Hillsborough
Community Lakeview Village Sec B Uni
Zoning PD
Interior
Interior Features Ceiling Fans(s), High Ceilings
Heating Central
Cooling Central Air
Flooring Vinyl
Furnishings Unfurnished
Fireplace true
Appliance Cooktop, Dishwasher
Laundry Electric Dryer Hookup, In Kitchen, Laundry Room, Washer Hookup
Exterior
Exterior Feature Lighting, Rain Gutters
Garage Spaces 2.0
Utilities Available Public
Roof Type Shingle
Attached Garage true
Garage true
Private Pool No
Building
Story 1
Entry Level One
Foundation Slab
Lot Size Range 0 to less than 1/4
Sewer Public Sewer
Water Public
Structure Type Stucco
New Construction false
Schools
Elementary Schools Limona-Hb
Middle Schools Mclane-Hb
High Schools Brandon-Hb
Others
Pets Allowed Yes
Senior Community No
Ownership Fee Simple
Monthly Total Fees $11
Acceptable Financing Cash, Conventional, FHA, VA Loan
Membership Fee Required Required
Listing Terms Cash, Conventional, FHA, VA Loan
Special Listing Condition None
Read Less
Want to know what your home might be worth? Contact us for a FREE valuation!

Our team is ready to help you sell your home for the highest possible price ASAP

© 2025 My Florida Regional MLS DBA Stellar MLS. All Rights Reserved.
Bought with AGILE GROUP REALTY





