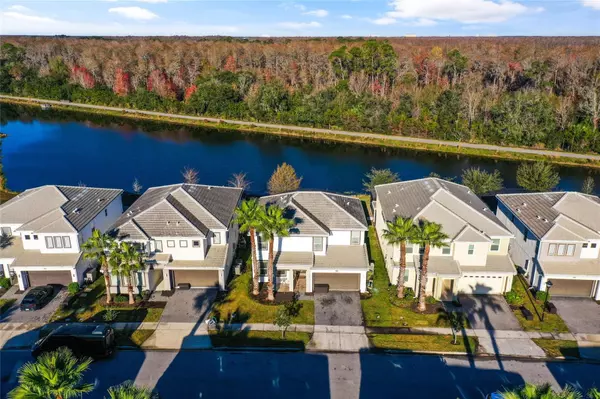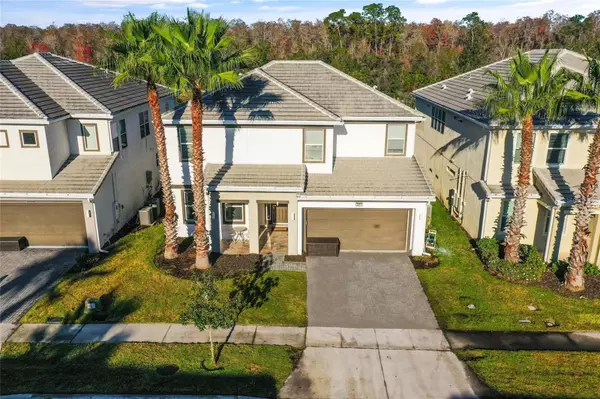$740,000
$740,000
For more information regarding the value of a property, please contact us for a free consultation.
2691 CALISTOGA AVE Kissimmee, FL 34741
6 Beds
4 Baths
2,872 SqFt
Key Details
Sold Price $740,000
Property Type Single Family Home
Sub Type Single Family Residence
Listing Status Sold
Purchase Type For Sale
Square Footage 2,872 sqft
Price per Sqft $257
Subdivision Sonoma Resort At Tapestry Ph 1
MLS Listing ID O6214182
Sold Date 08/07/24
Bedrooms 6
Full Baths 4
Construction Status Inspections
HOA Fees $425/mo
HOA Y/N Yes
Originating Board Stellar MLS
Year Built 2016
Annual Tax Amount $7,583
Lot Size 6,098 Sqft
Acres 0.14
Property Description
YOUR PRIVATE OASIS! Either living in a Resort community, having it as second home or an Investment property. You CANNOT miss out on this Property! LOCATION!! 5 Miles from Disney, Backyard trail access to resort pool. Minutes from the best Restaurants and shopping. This 6 Bedroom Pool Home with a Water view Boasts an Open Floor plan as the Porcelain tiles from Spain glisten as all the natural light floods the home. From the updated custom Chef kitchen we have a picturesque view to your private Oasis.Out back we saved the best for last! This serene spot features a covered patio that extends out to the screened in space enclosing the private pool and spa that also has a direct view of Shingle Creek Regional Park and is home to a plethora of birds and wildlife and the pond has several species of fish! A Large pool with Jacuzzi is perfect to entertain while grilling in your beautiful summer Kitchen while outlooking your beautiful water view as you watch the sunset in your back yard. As soon as the light goes down the integrated LED system on the screen Enclosure, your backyard becomes the perfect spot to Entertain. The 1st floor Master Bedroom showcases a completely updated bathroom. The perfect Guest bedroom also on the first floor. Wait there is more, As we head up the stairs that showcase new beautiful glass stairwells we are greeted with the perfect Game/TV Room while all the other 4 Rooms connect including a Jack and Jill updated bathroom connecting 2 of those Bedrooms! The home is the epitome of Luxury Florida Living. If this will be your investment property, This home allows you to stay near all the attractions when you visit on vacation and then offsets the costs of owning it by renting to vacation guests when you're not using it. This guard gate community offers a safe environment for all and features resort style amenities including a rich rental history that will keep this home booked throughout the year! Schedule your private showing today! Bring your Tesla right up as this home COMES WITH A TESLA CHARGER!! I would not wait to make it yours!
Location
State FL
County Osceola
Community Sonoma Resort At Tapestry Ph 1
Zoning RES
Interior
Interior Features Eat-in Kitchen, High Ceilings, Living Room/Dining Room Combo, Open Floorplan, Primary Bedroom Main Floor, Split Bedroom, Thermostat, Walk-In Closet(s), Window Treatments
Heating Electric
Cooling Central Air
Flooring Tile, Wood
Fireplace false
Appliance Built-In Oven, Cooktop, Dishwasher, Disposal, Dryer, Electric Water Heater, Microwave, Range Hood, Refrigerator, Washer, Water Filtration System, Water Softener
Laundry Inside
Exterior
Exterior Feature Lighting, Outdoor Grill, Outdoor Kitchen, Rain Gutters, Sidewalk, Sliding Doors
Parking Features Driveway, Electric Vehicle Charging Station(s), Garage Door Opener, Off Street
Garage Spaces 2.0
Pool Heated, In Ground, Lighting, Screen Enclosure
Community Features Clubhouse, Deed Restrictions, Fitness Center, Gated Community - No Guard, Playground, Pool
Utilities Available BB/HS Internet Available, Cable Available, Electricity Available, Public, Sewer Available, Street Lights, Water Available
Roof Type Other
Porch Covered, Enclosed, Screened
Attached Garage true
Garage true
Private Pool Yes
Building
Story 2
Entry Level Two
Foundation Slab
Lot Size Range 0 to less than 1/4
Sewer Public Sewer
Water Public
Architectural Style Florida
Structure Type Wood Frame
New Construction false
Construction Status Inspections
Others
Pets Allowed Yes
HOA Fee Include Pool
Senior Community No
Ownership Fee Simple
Monthly Total Fees $425
Acceptable Financing Cash, Conventional, FHA, VA Loan
Membership Fee Required Required
Listing Terms Cash, Conventional, FHA, VA Loan
Special Listing Condition None
Read Less
Want to know what your home might be worth? Contact us for a FREE valuation!

Our team is ready to help you sell your home for the highest possible price ASAP

© 2025 My Florida Regional MLS DBA Stellar MLS. All Rights Reserved.
Bought with THE JERRY BARKER GROUP LLC





