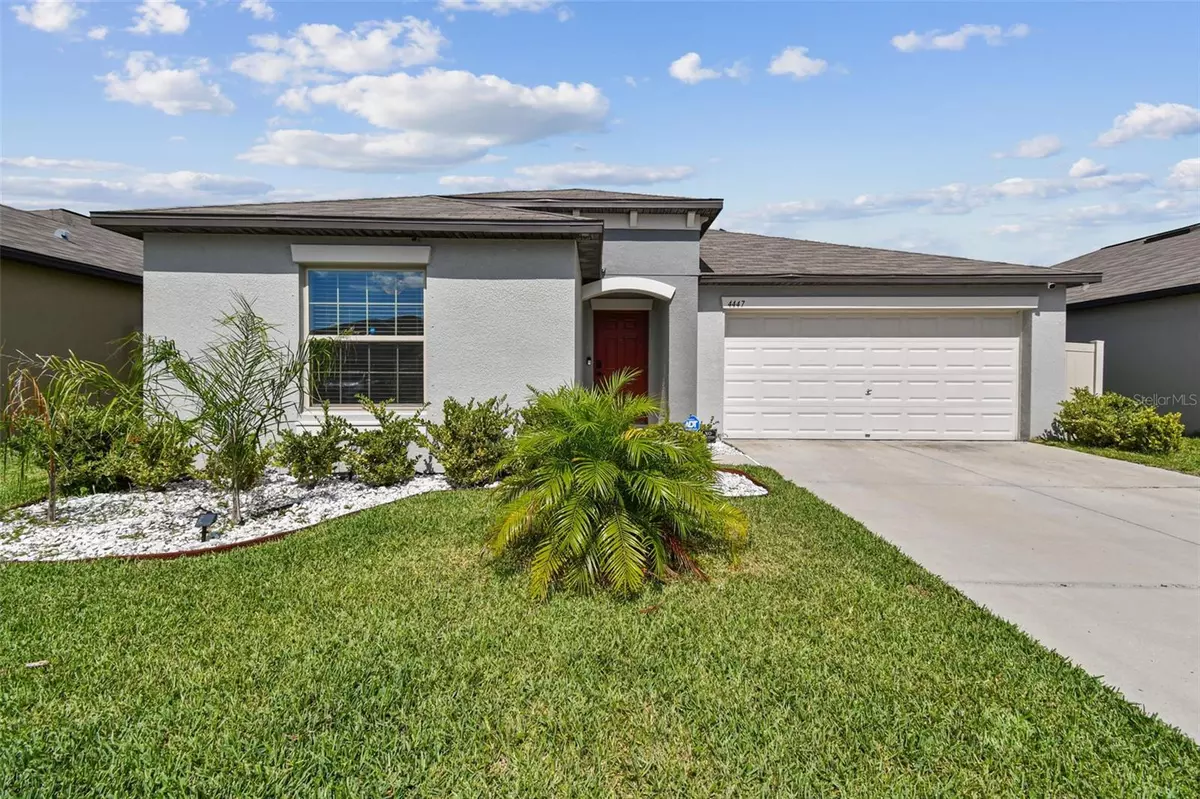$340,000
$345,000
1.4%For more information regarding the value of a property, please contact us for a free consultation.
4447 ETERNAL PRINCE DR Ruskin, FL 33573
4 Beds
2 Baths
1,935 SqFt
Key Details
Sold Price $340,000
Property Type Single Family Home
Sub Type Single Family Residence
Listing Status Sold
Purchase Type For Sale
Square Footage 1,935 sqft
Price per Sqft $175
Subdivision Cypress Creek
MLS Listing ID T3536132
Sold Date 08/23/24
Bedrooms 4
Full Baths 2
HOA Fees $76/qua
HOA Y/N Yes
Originating Board Stellar MLS
Year Built 2020
Annual Tax Amount $5,818
Lot Size 5,662 Sqft
Acres 0.13
Property Description
Come fall in love with this spacious 1,936 square-foot single-family home, complete with four bedrooms, two bathrooms, and a peaceful water view. Tile flooring throughout the living areas and plush carpet in the bedrooms. The perfect kitchen, and it features espresso-finished cabinetry, a center island overlooking an open café, and a family room - terrific for entertaining family and friends. The primary suite boasts an oversized bedroom connected to a spacious bathroom with a dual sink vanity and a roomy walk-in closet. The other three bedrooms are conveniently located in the rear of the home for additional privacy. Step out onto your private patio and enjoy the tranquil water and preserve views. Additionally, the home comes with solar panels which will be paid off at closing. Schedule a showing today with your agent!
Location
State FL
County Hillsborough
Community Cypress Creek
Zoning PD
Rooms
Other Rooms Great Room, Inside Utility
Interior
Interior Features Eat-in Kitchen, Open Floorplan, Primary Bedroom Main Floor, Thermostat, Walk-In Closet(s)
Heating Central, Electric
Cooling Central Air
Flooring Carpet, Ceramic Tile
Fireplace false
Appliance Dishwasher, Disposal, Dryer, Microwave, Range, Refrigerator, Washer
Laundry Inside
Exterior
Exterior Feature Sidewalk
Parking Features Driveway, Garage Door Opener
Garage Spaces 2.0
Community Features Clubhouse, Deed Restrictions, Dog Park, Playground, Pool, Sidewalks
Utilities Available Cable Available, Electricity Connected, Public, Sewer Connected, Street Lights, Underground Utilities, Water Connected
Amenities Available Playground, Pool
View Y/N 1
View Trees/Woods, Water
Roof Type Shingle
Porch Front Porch, Rear Porch
Attached Garage true
Garage true
Private Pool No
Building
Lot Description In County, Sidewalk, Paved
Entry Level One
Foundation Slab
Lot Size Range 0 to less than 1/4
Sewer Public Sewer
Water Public
Architectural Style Contemporary
Structure Type Block,Stucco
New Construction false
Others
Pets Allowed Number Limit, Yes
HOA Fee Include Pool,Recreational Facilities
Senior Community No
Ownership Fee Simple
Monthly Total Fees $76
Acceptable Financing Cash, Conventional, FHA, VA Loan
Membership Fee Required Required
Listing Terms Cash, Conventional, FHA, VA Loan
Num of Pet 2
Special Listing Condition None
Read Less
Want to know what your home might be worth? Contact us for a FREE valuation!

Our team is ready to help you sell your home for the highest possible price ASAP

© 2025 My Florida Regional MLS DBA Stellar MLS. All Rights Reserved.
Bought with CENTURY 21 COASTAL ALLIANCE

