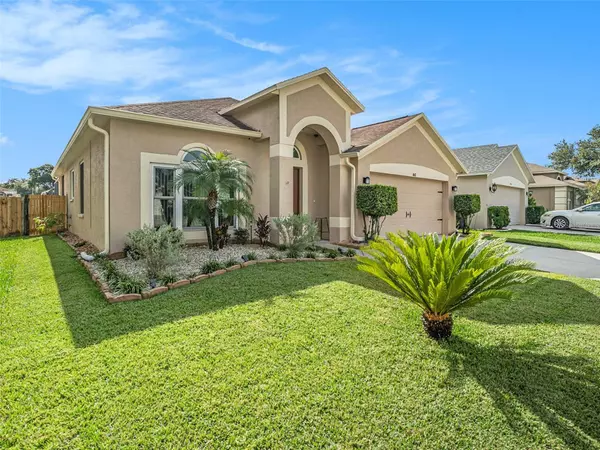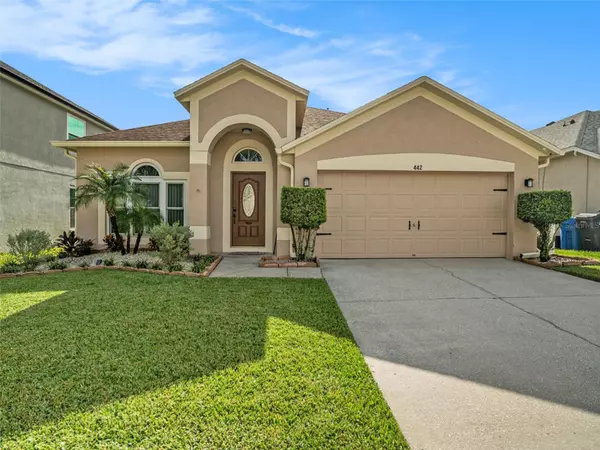$380,000
$395,000
3.8%For more information regarding the value of a property, please contact us for a free consultation.
442 SAND RIDGE DR Valrico, FL 33594
3 Beds
2 Baths
1,610 SqFt
Key Details
Sold Price $380,000
Property Type Single Family Home
Sub Type Single Family Residence
Listing Status Sold
Purchase Type For Sale
Square Footage 1,610 sqft
Price per Sqft $236
Subdivision Brentwood Hills Tr A Unit 2
MLS Listing ID T3552299
Sold Date 10/07/24
Bedrooms 3
Full Baths 2
HOA Fees $61/qua
HOA Y/N Yes
Originating Board Stellar MLS
Year Built 1998
Annual Tax Amount $2,382
Lot Size 5,227 Sqft
Acres 0.12
Property Description
Welcome to 442 Sand Ridge Drive, a beautifully maintained 3-bedroom, 2-bathroom pool home nestled in the sought-after Brentwood Hills Community of Valrico. This home exudes pride of ownership, featuring a thoughtful layout and modern updates. Upon entering, you're greeted by a spacious living and dining room combination that flows seamlessly into the open family room, kitchen, and breakfast nook – perfect for both entertaining and everyday living.
The large family room, with its soaring ceilings, leads to your private outdoor oasis. Sliding doors open to a small patio area overlooking a sparkling pool with a brand-new motor, ideal for relaxation or hosting gatherings. Inside, the home has been freshly painted, both interior and exterior, with brand-new carpets in all the bedrooms, making it move-in ready.
Situated in the desirable Brentwood Hills Community, this home offers low HOA fees and no CDD fees, making it an affordable choice for homeowners. You'll also enjoy easy access to major highways, including the Selmon Expressway, I-4, and I-75, ensuring a quick commute. Nearby shopping, dining, and top-rated schools add to the convenience and appeal of this well-cared-for home.
Don't miss the opportunity to make 442 Sand Ridge Drive your own. Schedule your showing today and experience comfortable living in a prime Valrico location!
Location
State FL
County Hillsborough
Community Brentwood Hills Tr A Unit 2
Zoning PD
Rooms
Other Rooms Family Room
Interior
Interior Features Ceiling Fans(s), High Ceilings, Kitchen/Family Room Combo, Living Room/Dining Room Combo, Walk-In Closet(s)
Heating Central
Cooling Central Air
Flooring Carpet, Ceramic Tile
Fireplace false
Appliance Dishwasher, Microwave, Range, Refrigerator
Laundry Laundry Room
Exterior
Exterior Feature Garden, Irrigation System, Lighting, Private Mailbox, Rain Gutters, Sidewalk, Sliding Doors
Garage Spaces 2.0
Fence Fenced, Vinyl
Pool In Ground, Lighting, Screen Enclosure
Utilities Available BB/HS Internet Available, Cable Available, Electricity Available, Phone Available, Public, Sewer Available, Street Lights, Water Available
Roof Type Shingle
Attached Garage true
Garage true
Private Pool Yes
Building
Entry Level One
Foundation Slab
Lot Size Range 0 to less than 1/4
Sewer Public Sewer
Water Public
Structure Type Block,Stucco
New Construction false
Schools
Elementary Schools Brooker-Hb
Middle Schools Burns-Hb
High Schools Bloomingdale-Hb
Others
Pets Allowed Yes
Senior Community No
Ownership Fee Simple
Monthly Total Fees $61
Acceptable Financing Cash, Conventional, FHA, VA Loan
Membership Fee Required Required
Listing Terms Cash, Conventional, FHA, VA Loan
Special Listing Condition None
Read Less
Want to know what your home might be worth? Contact us for a FREE valuation!

Our team is ready to help you sell your home for the highest possible price ASAP

© 2025 My Florida Regional MLS DBA Stellar MLS. All Rights Reserved.
Bought with EXIT BAYSHORE REALTY





