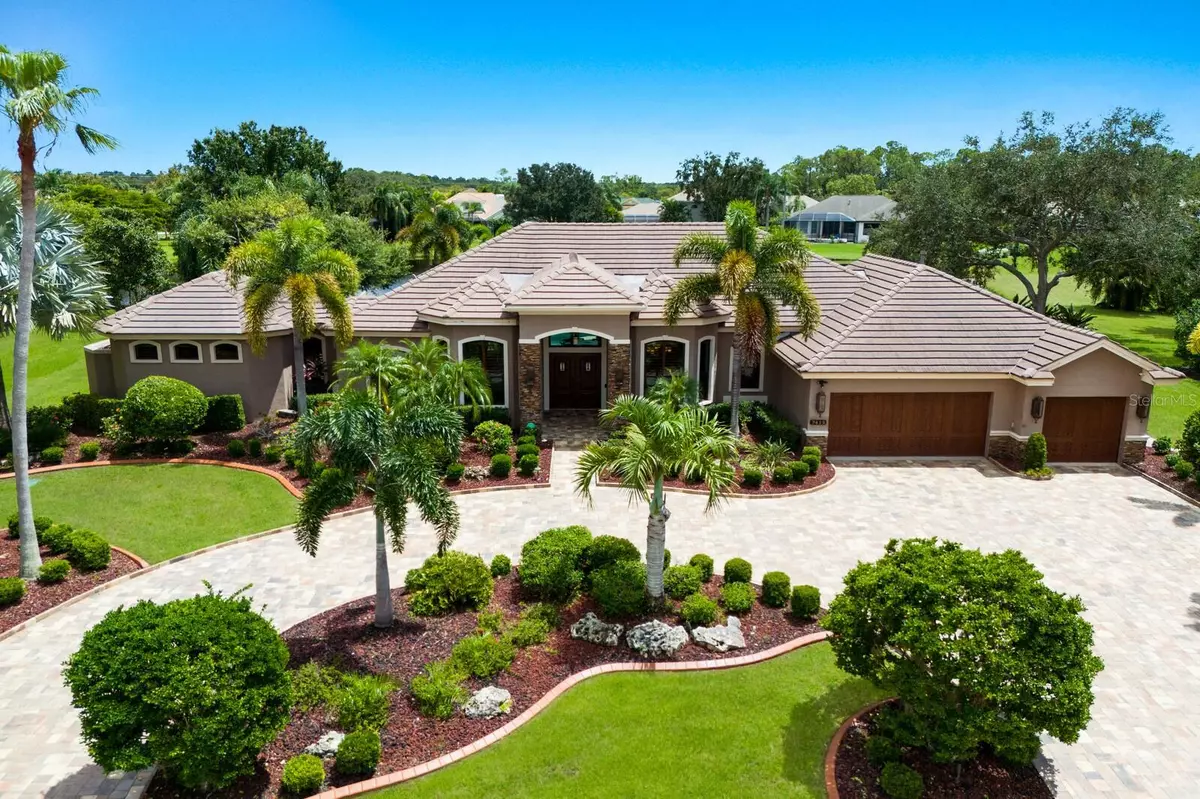$1,450,000
$1,450,000
For more information regarding the value of a property, please contact us for a free consultation.
7415 PINE VALLEY ST Bradenton, FL 34202
4 Beds
4 Baths
3,831 SqFt
Key Details
Sold Price $1,450,000
Property Type Single Family Home
Sub Type Single Family Residence
Listing Status Sold
Purchase Type For Sale
Square Footage 3,831 sqft
Price per Sqft $378
Subdivision River Club South Subphase Iv
MLS Listing ID A4621487
Sold Date 10/31/24
Bedrooms 4
Full Baths 4
HOA Fees $70/ann
HOA Y/N Yes
Originating Board Stellar MLS
Year Built 1998
Annual Tax Amount $6,572
Lot Size 0.720 Acres
Acres 0.72
Property Description
Completely renovated lake front River Club masterpiece located on a well-groomed, oversized lot. This home is situated in a golf course community in close proximity to shopping, restaurants, top-notch schools, and the beach. The home features four bedrooms (the fourth bedroom is the bonus room and currently used as an exercise room) and four full bathrooms and is well-equipped for entertaining and accommodating your family and friends. It was fully renovated from top to bottom over the past few years and showcases premium upgrades throughout the home including, the flooring finishes, wall coverings (stone, wood, tiled), upgraded molding, custom wood cabinetry, outside pavers, upgraded lighting throughout, plantation shutters, wood ceiling finishes, ceiling fans, . . . just to name a few. The owners' designed and added approx. 400 square feet of living space to enlarge the primary suite to include additional walk-in closet space and a one of a kind "spa like" bathroom that overlooks the serene private garden area and wood barrel sauna. The roof was replaced in 2017, PGT Impact windows, doors, and garage doors were installed in 2019, and both air conditioning units were replaced in 2023. The pool was renovated in 2017 which included the installation of a new pool pump and pool heater powered by propane. There is an in-ground propane tank that accommodates some appliances and powers the Generac generator in case of an electrical outage. This home also features a deluxe kitchen with high-end appliances. There is a resort style pool with an oversized sunbathing ledge, gas bowl lanterns, a spa and grotto, ample outdoor living space, and an outdoor kitchen. Additionally, there is a four-car garage, one double bay and one single bay designed for in tandem parking. The single bay is air conditioned and currently used for the owner's media space. The flexibility to modify the floor plan to include 1 to 3 additional bedrooms and even an in-law suite is also a great feature, if you anticipate needing more space in the future. Finally, the truth is that the pictures and descriptions can't capture the full beauty, comfort, and appeal of this home, instead I suggest that you schedule a viewing today to experience this property because it is a home like no other.
Location
State FL
County Manatee
Community River Club South Subphase Iv
Zoning PDR/WPE/
Interior
Interior Features Ceiling Fans(s), Coffered Ceiling(s), Crown Molding, High Ceilings, Primary Bedroom Main Floor, Sauna, Solid Wood Cabinets, Stone Counters, Tray Ceiling(s), Walk-In Closet(s), Window Treatments
Heating Central
Cooling Central Air
Flooring Hardwood, Tile
Fireplaces Type Family Room, Gas, Insert, Living Room, Other, Primary Bedroom, Stone, Wood Burning
Furnishings Negotiable
Fireplace true
Appliance Dishwasher, Disposal, Dryer, Electric Water Heater, Gas Water Heater, Microwave, Range, Range Hood, Refrigerator, Washer, Wine Refrigerator
Laundry Gas Dryer Hookup, Laundry Room, Washer Hookup
Exterior
Exterior Feature Irrigation System, Lighting, Outdoor Kitchen, Outdoor Shower, Rain Gutters, Sauna
Parking Features Circular Driveway, Garage Door Opener, Tandem
Garage Spaces 4.0
Pool Heated, In Ground, Lighting, Outside Bath Access
Utilities Available Cable Connected, Electricity Connected, Propane, Public, Sewer Connected
Waterfront Description Lake
View Y/N 1
View Water
Roof Type Tile
Attached Garage true
Garage true
Private Pool Yes
Building
Lot Description Near Golf Course, Oversized Lot
Entry Level One
Foundation Slab
Lot Size Range 1/2 to less than 1
Sewer Public Sewer
Water Public
Structure Type Stucco
New Construction false
Schools
Elementary Schools Braden River Elementary
Middle Schools Braden River Middle
High Schools Lakewood Ranch High
Others
Pets Allowed Yes
Senior Community No
Ownership Fee Simple
Monthly Total Fees $70
Membership Fee Required Required
Special Listing Condition None
Read Less
Want to know what your home might be worth? Contact us for a FREE valuation!

Our team is ready to help you sell your home for the highest possible price ASAP

© 2025 My Florida Regional MLS DBA Stellar MLS. All Rights Reserved.
Bought with STARZ REAL ESTATE, LLC

