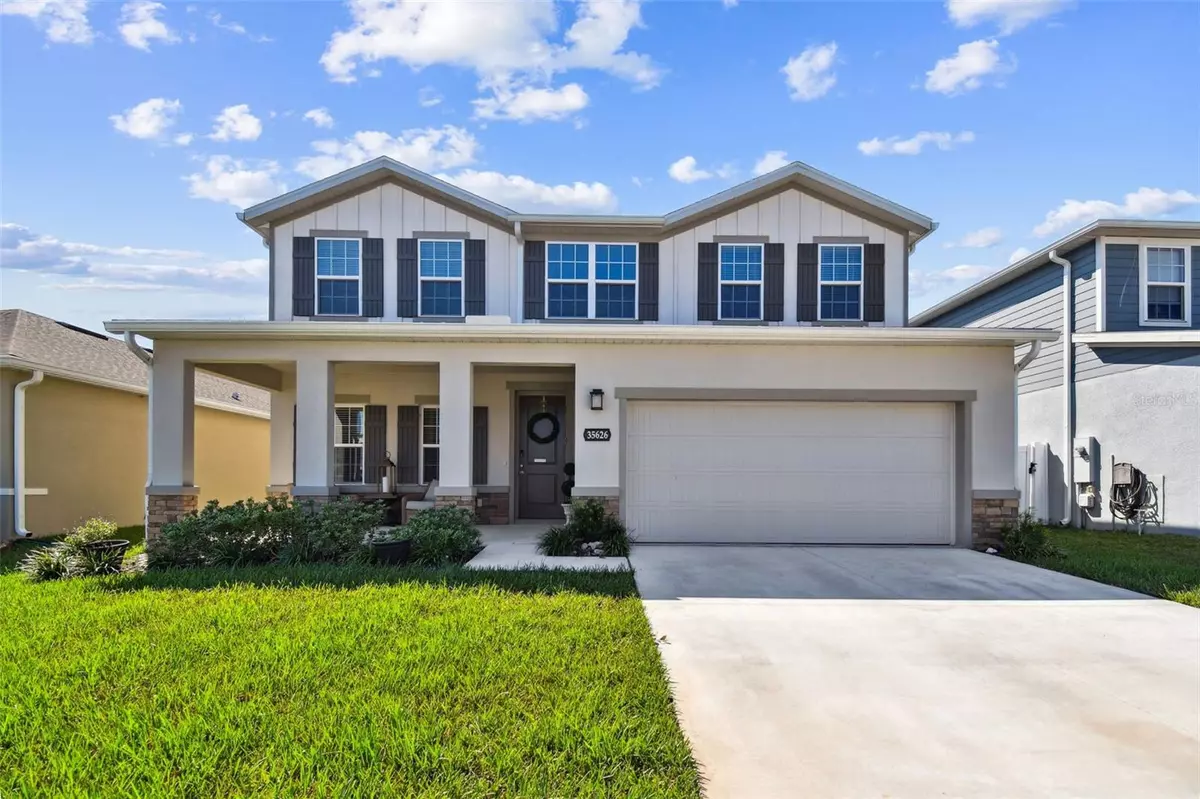$457,900
$459,900
0.4%For more information regarding the value of a property, please contact us for a free consultation.
35626 OSPREY PERCH LN Zephyrhills, FL 33541
5 Beds
3 Baths
3,021 SqFt
Key Details
Sold Price $457,900
Property Type Single Family Home
Sub Type Single Family Residence
Listing Status Sold
Purchase Type For Sale
Square Footage 3,021 sqft
Price per Sqft $151
Subdivision Chapel Crk Vlgs 7 & 8 Ph 1-3
MLS Listing ID TB8311717
Sold Date 11/22/24
Bedrooms 5
Full Baths 3
Construction Status Financing,Inspections
HOA Fees $8/mo
HOA Y/N No
Originating Board Stellar MLS
Year Built 2023
Annual Tax Amount $2,954
Lot Size 6,098 Sqft
Acres 0.14
Lot Dimensions 120x50
Property Description
Introducing the Lynn Haven single-family home—a true gem that exceeds expectations. Step into the inviting foyer, which flows into the spacious family room and gourmet kitchen, where cherished meals and memories await. The kitchen is a chef's paradise, featuring ample countertop and cabinet space, a large island ideal for casual dining or meal prep, and a generously sized pantry. On the first floor, you'll find a private bedroom and full bath, perfect for guests or as a cozy in-law suite. There's also a versatile flex space that can serve as a den or home office. Upstairs, the home continues to impress with a loft area, three additional bedrooms, a full bath, and the luxurious owner's suite. This suite offers a tranquil retreat with its spacious layout, tray ceilings, and two walk-in closets. The spa-like ensuite bathroom features a stunning walk-in shower, double vanity, and water closet. Additional highlights include an extended rear porch with no-see-um screens for bug-free entertaining, upgraded LED recessed lighting in all bedrooms, sprinklers in both the front and back yards (builder only covers the front), stainless steel appliances, and beautiful granite countertops. Plus, the home is less than a year old, still under full builder warranty. Located in the desirable Chapel Creek subdivision in Zephyrhills, residents enjoy convenient access to amenities such as a community pool, dog park, and playground. This property truly offers an exceptional living experience for you and your family.
Location
State FL
County Pasco
Community Chapel Crk Vlgs 7 & 8 Ph 1-3
Zoning MPUD
Rooms
Other Rooms Attic, Family Room, Formal Living Room Separate, Inside Utility, Loft
Interior
Interior Features Cathedral Ceiling(s), Ceiling Fans(s), Eat-in Kitchen, High Ceilings, Kitchen/Family Room Combo, Open Floorplan, PrimaryBedroom Upstairs, Split Bedroom, Stone Counters, Tray Ceiling(s), Walk-In Closet(s), Window Treatments
Heating Central, Electric
Cooling Central Air
Flooring Carpet, Ceramic Tile
Furnishings Unfurnished
Fireplace false
Appliance Dishwasher, Disposal, Electric Water Heater, Microwave, Range, Refrigerator
Laundry Inside, Laundry Room, Upper Level
Exterior
Exterior Feature Irrigation System, Sliding Doors, Sprinkler Metered
Parking Features Garage Door Opener
Garage Spaces 2.0
Community Features Community Mailbox, Deed Restrictions, Dog Park, Playground, Pool, Sidewalks
Utilities Available Cable Connected, Electricity Connected, Sewer Connected, Sprinkler Meter, Water Connected
Amenities Available Fence Restrictions, Park, Playground, Pool, Recreation Facilities
Roof Type Shingle
Porch Covered, Front Porch, Rear Porch, Screened
Attached Garage true
Garage true
Private Pool No
Building
Lot Description In County, Paved
Entry Level Two
Foundation Slab
Lot Size Range 0 to less than 1/4
Builder Name Ryan
Sewer Public Sewer
Water Public
Structure Type Stucco
New Construction false
Construction Status Financing,Inspections
Schools
Elementary Schools New River Elementary
Middle Schools Raymond B Stewart Middle-Po
High Schools Zephryhills High School-Po
Others
Pets Allowed Yes
HOA Fee Include Pool,Management,Recreational Facilities
Senior Community No
Pet Size Extra Large (101+ Lbs.)
Ownership Fee Simple
Monthly Total Fees $8
Acceptable Financing Cash, Conventional, FHA, VA Loan
Membership Fee Required Required
Listing Terms Cash, Conventional, FHA, VA Loan
Num of Pet 3
Special Listing Condition None
Read Less
Want to know what your home might be worth? Contact us for a FREE valuation!

Our team is ready to help you sell your home for the highest possible price ASAP

© 2025 My Florida Regional MLS DBA Stellar MLS. All Rights Reserved.
Bought with STELLAR NON-MEMBER OFFICE

