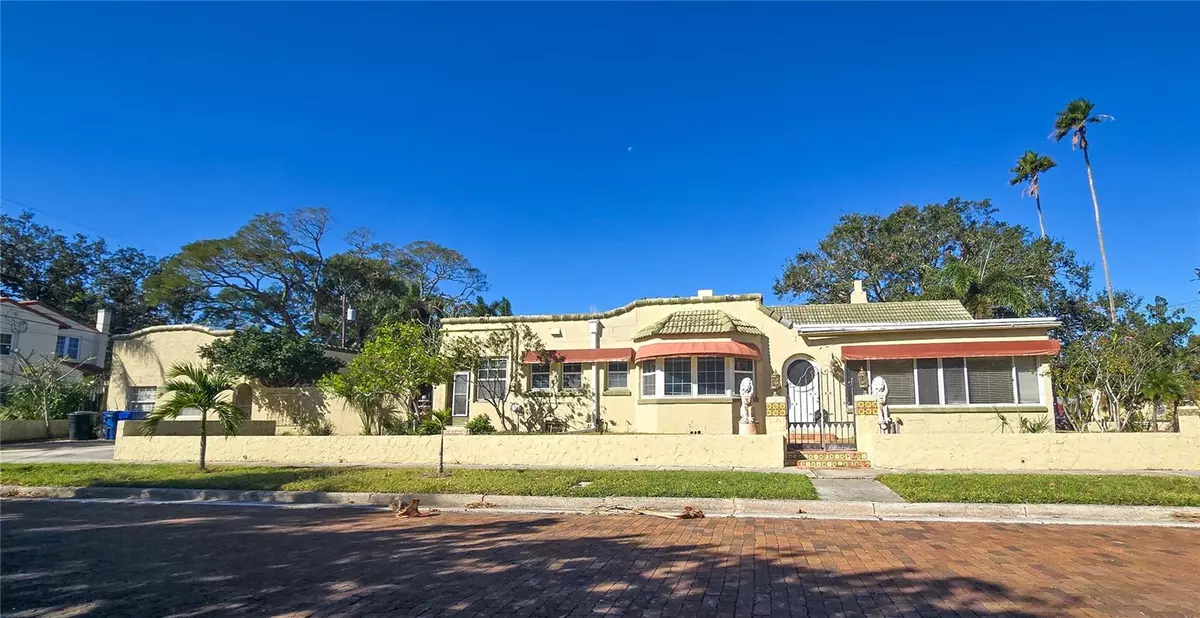$680,000
$684,000
0.6%For more information regarding the value of a property, please contact us for a free consultation.
1756 PASADENA DR Dunedin, FL 34698
4 Beds
2 Baths
2,265 SqFt
Key Details
Sold Price $680,000
Property Type Single Family Home
Sub Type Single Family Residence
Listing Status Sold
Purchase Type For Sale
Square Footage 2,265 sqft
Price per Sqft $300
Subdivision Dunedin Isles 1
MLS Listing ID TB8324799
Sold Date 01/17/25
Bedrooms 4
Full Baths 2
Construction Status Appraisal,Financing,Inspections
HOA Y/N No
Originating Board Stellar MLS
Year Built 1928
Annual Tax Amount $5,200
Lot Size 0.310 Acres
Acres 0.31
Lot Dimensions 140x95
Property Description
**All Offers Due by Thursday at Noon!** Can you imagine living in a beautifully restored 1920s home, along the charming brick streets of Dunedin? This Mediterranean Revival house is waiting for you to make that dream a reality. Welcome to 1756 Pasadena Drive in Dunedin. This one-of-a-kind vintage home has the charm you long for and endless possibilities to bring it into the 21st century. Priced at recent appraised value, and with over 2,200 square feet, you'll enjoy expansive living spaces and a well-planned out kitchen that can be easily upgraded with modern amenities. The main house features three generous-sized bedrooms and a bath that is upgraded with walk-in tiled shower. Details like gorgeous hardwood floors, original glass doorknobs and brick fireplace enrich this home with history that's simply calling to be brought to its former glory. Step outside to find the detached one-bedroom, one-bath guest house with its own private entrance and covered back porch. The backyard is your tropical oasis with a charming Spanish tiled courtyard and patio to lounge poolside. Situated on a double corner lot, you'll find plenty of green space for all your outdoor activities. A tile roof is long-lasting and adds to the charm of the Mediterranean architecture. You'll love this neighborhood with its higher elevation and proximity to nearby waterfront park, Hammock Park. Dunedin is a golf cart friendly community and you'll be only minutes from local gems like Bon Appetit Restaurant and Dunedin Brewery. For baseball fans you can even catch major league baseball spring training with the Blue Jays, and minor league games during the season. You can dream up that ideal coastal lifestyle right here. Schedule your tour of this charming home today!
Location
State FL
County Pinellas
Community Dunedin Isles 1
Interior
Interior Features Ceiling Fans(s), Solid Surface Counters, Solid Wood Cabinets
Heating Central
Cooling Central Air
Flooring Tile, Wood
Fireplace true
Appliance Built-In Oven, Dishwasher, Dryer, Electric Water Heater, Range, Refrigerator, Washer
Laundry Laundry Closet
Exterior
Exterior Feature Awning(s), Lighting
Parking Features Driveway, Off Street
Fence Wood
Pool In Ground, Tile
Utilities Available Cable Connected, Electricity Available, Public
Roof Type Tile
Porch Patio
Garage false
Private Pool Yes
Building
Lot Description Corner Lot, Sidewalk, Street Brick
Story 1
Entry Level One
Foundation Stem Wall
Lot Size Range 1/4 to less than 1/2
Sewer Public Sewer
Water Public
Architectural Style Mediterranean
Structure Type Block,Stucco,Wood Frame
New Construction false
Construction Status Appraisal,Financing,Inspections
Schools
Elementary Schools San Jose Elementary-Pn
Middle Schools Palm Harbor Middle-Pn
High Schools Dunedin High-Pn
Others
Pets Allowed Yes
Senior Community No
Ownership Fee Simple
Acceptable Financing Cash, Conventional
Listing Terms Cash, Conventional
Special Listing Condition None
Read Less
Want to know what your home might be worth? Contact us for a FREE valuation!

Our team is ready to help you sell your home for the highest possible price ASAP

© 2025 My Florida Regional MLS DBA Stellar MLS. All Rights Reserved.
Bought with AGILE GROUP REALTY

